
Are you planning a kitchen renovation but unsure where to start? A well-structured timeline can make the process smoother and more efficient. This guide will walk you through essential steps, including assessing your kitchen needs, designing the perfect layout, and executing the renovation with attention to details like wood flooring, cabinetry, and electrical wiring. By following this timeline, you will gain clarity on each phase, helping you avoid common pitfalls and ensuring your new kitchen, complete with a stylish oven and beautiful granite countertops, meets your expectations.
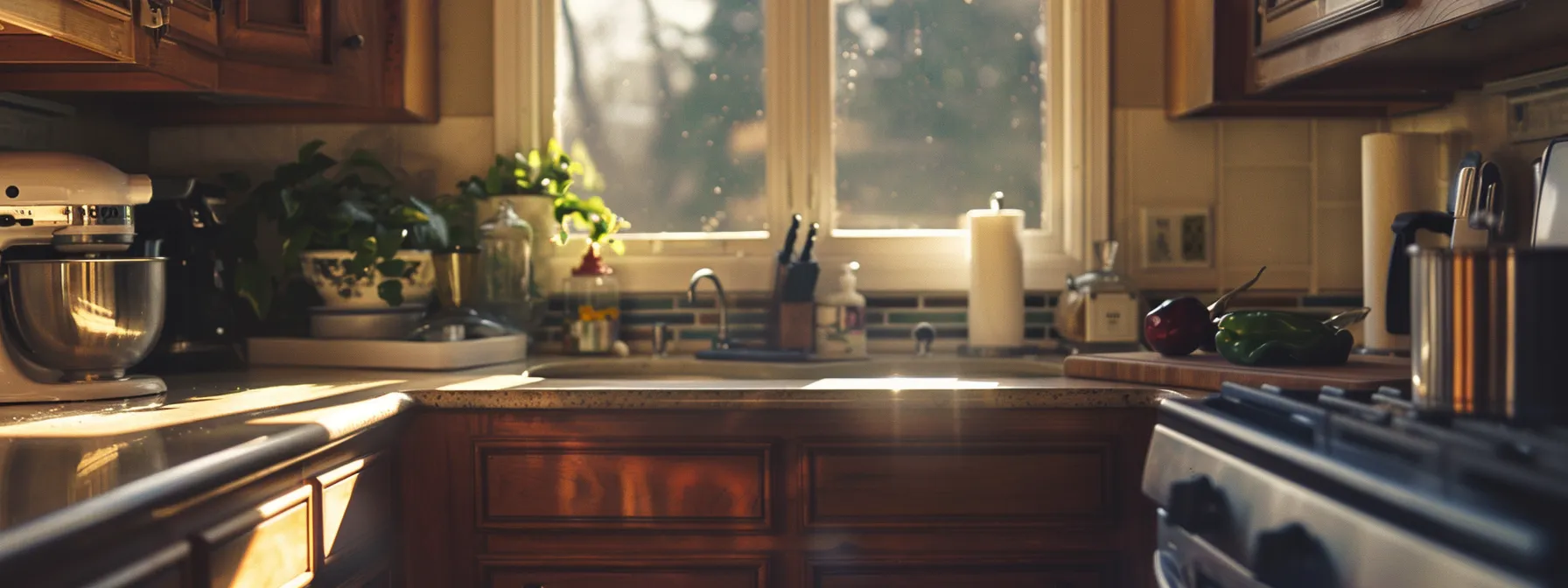
Assessing kitchen needs begins with identifying issues in the current space, such as outdated appliances or inefficient floor plans. Defining clear renovation objectives helps prioritize features like a new stove or cabinetry brand, ensuring functionality and style. Gathering design inspiration and consulting household members for input enhances the process, ultimately leading to a kitchen that offers a strong return on investment.
Identifying issues with the current kitchen is a crucial first step in any renovation project. Homeowners should take a close look at appliances that may be outdated or inefficient, as well as the overall layout that might not serve their cooking and entertaining needs. Engaging a general contractor can provide insights into how to maximize utility and functionality, ensuring that the new design meets both aesthetic and practical requirements.
Another important aspect is to assess the existing interior design elements. This includes evaluating cabinetry, countertops, and flooring for wear and tear or style mismatches. Homeowners may also consider the need for a dumpster during the renovation process to manage debris effectively. By clearly identifying these issues, homeowners can set specific goals for their kitchen renovation, leading to a more satisfying and valuable outcome.
Defining clear renovation objectives is essential for a successful kitchen remodel. Homeowners should consider how they want to use the space, whether it’s for cooking, entertaining, or family gatherings. For instance, if the goal is to create an open floor plan, removing a wall may be necessary to enhance flow and accessibility, making the kitchen more inviting and functional.
Additionally, setting specific goals helps prioritize design elements that align with the homeowner’s vision. For example, choosing hardwood flooring can add warmth and elegance, while selecting cabinetry from platforms like Houzz can ensure style consistency. By establishing these objectives, homeowners can create a kitchen that not only meets their needs but also increases the overall value of their property.
Gathering design inspiration and ideas is a vital step in the kitchen renovation process. Homeowners can explore various sources such as home improvement magazines, online platforms like Pinterest, and design websites to visualize their ideal kitchen. Focusing on elements like lighting, cabinetry, and flooring can help create a cohesive look that enhances both functionality and style, ensuring the space meets cooking and entertaining needs.
Additionally, consulting with professionals can provide valuable insights into the latest trends and practical solutions. For instance, understanding how drywall can be used to create an open layout or how proper demolition techniques can maximize space is essential. By collecting ideas and collaborating with experts, homeowners can develop a clear vision that guides their renovation journey:
Prioritizing features and functionality is a critical step in any kitchen remodel. Homeowners should create a punch list that outlines essential elements, such as a new dishwasher or upgraded cabinetry, to ensure the kitchen meets their daily needs. By focusing on practical aspects, like storage solutions and workflow efficiency, they can design a space that enhances both usability and enjoyment.
Incorporating a free kitchen design consultation can help homeowners visualize their priorities and make informed decisions. This process allows them to address potential debris management during the renovation, ensuring a smooth transition to their new kitchen. By clearly defining what features are most important, homeowners can achieve a functional and stylish kitchen that aligns with their lifestyle.
Consulting with household members during the kitchen renovation process is essential for ensuring that everyone’s needs and preferences are considered. This collaborative approach allows for a thorough inspection of the current kitchen layout, identifying specific areas that require improvement, such as the placement of the sink or the choice of countertop materials. Engaging family members in discussions about features like drawer configurations and wood finishes can lead to a more functional and aesthetically pleasing kitchen that reflects the collective vision of the household.
Involving all members in the planning stages can also help address potential pain points, such as storage limitations or workflow inefficiencies. For example, if one family member frequently cooks, they may have valuable insights on the ideal location for appliances and work surfaces. By gathering input from everyone, homeowners can create a kitchen that not only meets practical needs but also fosters a sense of ownership and satisfaction among all users, ultimately enhancing the overall renovation experience.

Designing the perfect kitchen layout involves several key steps that enhance both functionality and aesthetics. Homeowners should collaborate with a professional designer to choose an efficient layout style that suits their needs. Selecting materials like quartz for countertops, incorporating pendant lights for ceiling illumination, and planning for optimal storage solutions are essential. Additionally, integrating energy-efficient appliances can significantly improve the overall home improvement experience while minimizing dust during renovations.
Collaborating with a professional designer is a vital step in creating an efficient kitchen layout that meets the homeowner’s needs. A designer can assess the space, considering elements like pantry placement and kitchen cabinet styles, to enhance both functionality and accessibility. Their expertise ensures that the layout not only looks appealing but also supports the daily activities of cooking and entertaining.
Moreover, a professional designer can provide insights into integrating the kitchen with adjacent rooms, such as the bathroom or dining area, to create a cohesive flow throughout the home. By understanding the homeowner’s lifestyle and preferences, the designer can recommend practical solutions that maximize storage and improve accessibility, ultimately leading to a kitchen that is both beautiful and highly functional.
Choosing an efficient layout style is crucial for maximizing the functionality of a kitchen. Homeowners should consider popular designs such as the U-shape, L-shape, or galley layout, each offering unique advantages depending on the available space. Collaborating with a professional designer can help identify the best layout that accommodates appliances, work areas, and storage while minimizing complexity during the construction process.
Involving an electrician and inspector early in the planning phase ensures that electrical needs are met and safety standards are upheld. Additionally, working with a subcontractor can streamline the renovation process, allowing for a smoother transition from design to execution. By prioritizing an efficient layout, homeowners can create a kitchen that not only meets their daily needs but also enhances the overall value of their home:
Selecting the right materials and finishes is a critical aspect of kitchen remodeling that can significantly impact both aesthetics and functionality. Homeowners should work closely with a kitchen remodeling contractor to choose durable materials that withstand daily use while complementing the overall design. For instance, quartz countertops offer a blend of beauty and resilience, making them a popular choice among homeowners looking to enhance their kitchen’s appeal.
In addition to countertops, finishes such as cabinetry and flooring play a vital role in the kitchen’s overall look. Collaborating with an architect can help homeowners identify styles that align with their vision, ensuring a cohesive design throughout the space. By prioritizing quality materials and finishes, homeowners can create a kitchen that not only meets their practical needs but also adds lasting value to their home.
Incorporating energy-efficient appliances into a kitchen renovation is a smart choice for homeowners looking to reduce utility costs and minimize their environmental impact. These appliances, such as ENERGY STAR-rated refrigerators, dishwashers, and ovens, consume less energy while providing the same level of performance as their traditional counterparts. By selecting energy-efficient options, homeowners can enjoy long-term savings on their energy bills while contributing to a more sustainable future.
Additionally, integrating energy-efficient appliances into the kitchen layout can enhance overall functionality and convenience. For example, a modern induction cooktop not only cooks food faster but also offers precise temperature control, making meal preparation more efficient. Homeowners should consider the placement of these appliances during the design phase to ensure easy access and optimal workflow, ultimately creating a kitchen that is both practical and eco-friendly.
Planning for optimal storage solutions is a fundamental aspect of designing a functional kitchen layout. Homeowners should consider incorporating features such as pull-out shelves, lazy Susans, and deep drawers to maximize space and improve accessibility. These elements not only enhance organization but also make it easier to find and store kitchen essentials, addressing common frustrations related to clutter and inefficiency.
Additionally, utilizing vertical space through tall cabinets or open shelving can significantly increase storage capacity without sacrificing floor space. Homeowners can also think about integrating specialized storage solutions, like spice racks or utensil dividers, to keep frequently used items within reach. By prioritizing these storage strategies, homeowners can create a kitchen that is both practical and enjoyable to use, ultimately enhancing their overall cooking experience.
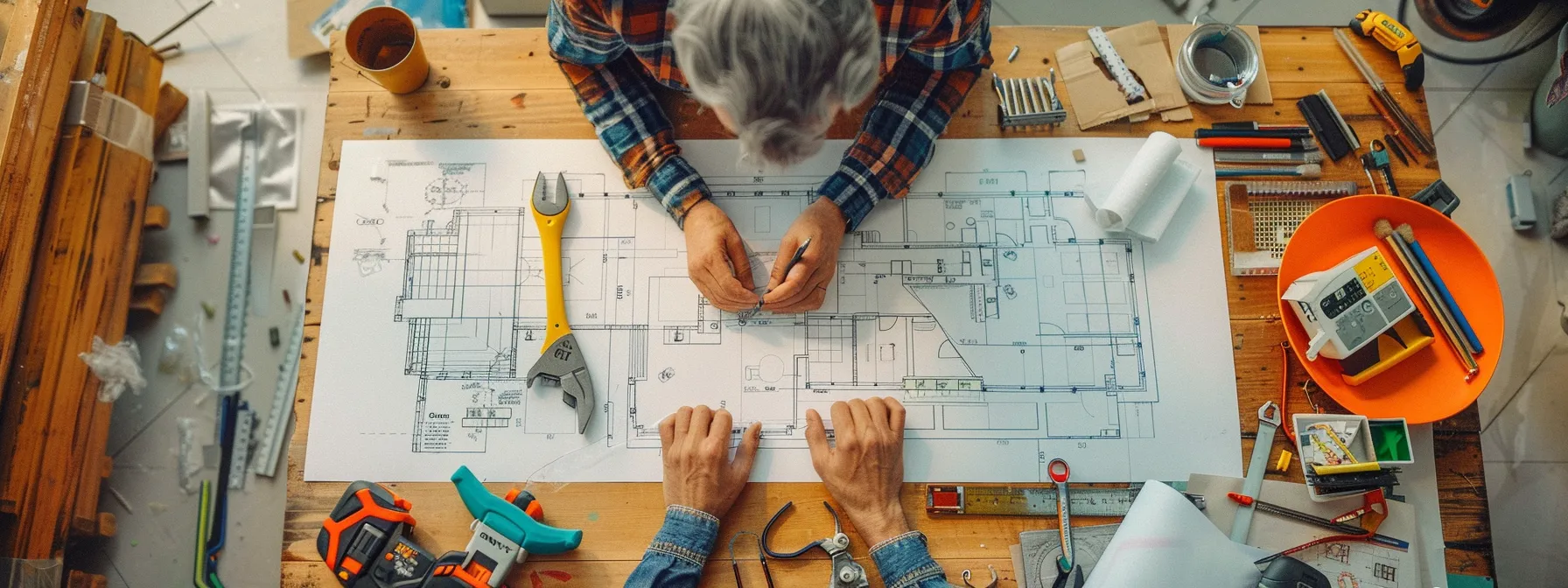
Establishing a realistic budget and timeline is crucial for a successful kitchen renovation. Homeowners should begin by calculating estimated project costs, ensuring they allocate funds for unexpected expenses. Creating a detailed project schedule helps keep the renovation on track, while balancing quality and affordability is essential for achieving desired results. Exploring financing and payment options can also provide flexibility in managing costs.
Calculating estimated project costs is a vital step in the kitchen renovation process. Homeowners should begin by listing all potential expenses, including materials, labor, and permits. For example, if a new countertop is desired, researching various options like quartz or granite can help determine a price range that fits within the overall budget.
Additionally, it is essential to account for unexpected costs that may arise during the renovation. Setting aside a contingency fund of about 10-20% of the total budget can provide a safety net for unforeseen expenses, such as structural repairs or changes in design. By carefully calculating these costs, homeowners can establish a realistic budget that aligns with their renovation goals:
Allocating funds for unexpected expenses is a critical component of establishing a realistic budget for a kitchen renovation. Homeowners should anticipate that unforeseen costs may arise, such as structural repairs or changes in design that require additional materials or labor. Setting aside a contingency fund of 10-20% of the total budget can provide a financial cushion, ensuring that the project remains on track without compromising quality or design integrity.
By planning for unexpected expenses, homeowners can navigate the renovation process with greater confidence and peace of mind. For instance, if a plumbing issue is discovered during the remodel, having allocated funds allows for immediate resolution without derailing the entire project. This proactive approach not only helps maintain the renovation timeline but also enhances the overall satisfaction with the final kitchen outcome.
Creating a detailed project schedule is essential for a successful kitchen renovation. Homeowners should outline each phase of the project, from initial design consultations to the final installation of appliances. This structured timeline helps ensure that all tasks are completed in a logical order, minimizing delays and keeping the renovation on track.
To develop an effective schedule, homeowners can break down the renovation into specific tasks, assigning estimated timeframes for each. For example, demolition may take one week, while cabinetry installation could require another two weeks. By clearly defining these steps and their durations, homeowners can better manage their expectations and prepare for any potential disruptions during the renovation process:
Balancing quality and affordability is a critical aspect of any kitchen renovation. Homeowners should prioritize high-quality materials and craftsmanship while remaining mindful of their budget constraints. For instance, investing in durable countertops can enhance the kitchen’s longevity and aesthetic appeal, ultimately providing better value over time. By carefully selecting where to allocate funds, such as opting for mid-range appliances instead of top-tier brands, homeowners can achieve a beautiful kitchen without overspending.
Additionally, homeowners can explore financing options or phased renovations to manage costs effectively. This approach allows them to focus on essential upgrades first, such as cabinetry and flooring, while postponing less critical elements for later. By maintaining a clear vision of their renovation goals and being flexible with their budget, homeowners can create a stunning kitchen that meets their needs without compromising on quality.
Exploring financing and payment options is a crucial step for homeowners planning a kitchen renovation. Various financing methods, such as home equity loans, personal loans, or credit cards, can provide the necessary funds to cover renovation costs. Homeowners should evaluate their financial situation and consider which option aligns best with their budget and repayment capabilities, ensuring they can manage payments without straining their finances.
Additionally, many contractors offer flexible payment plans that allow homeowners to spread out costs over time. This approach can ease the financial burden and make it easier to invest in quality materials and craftsmanship. By discussing payment options with contractors upfront, homeowners can create a financial strategy that supports their renovation goals while maintaining peace of mind throughout the project:
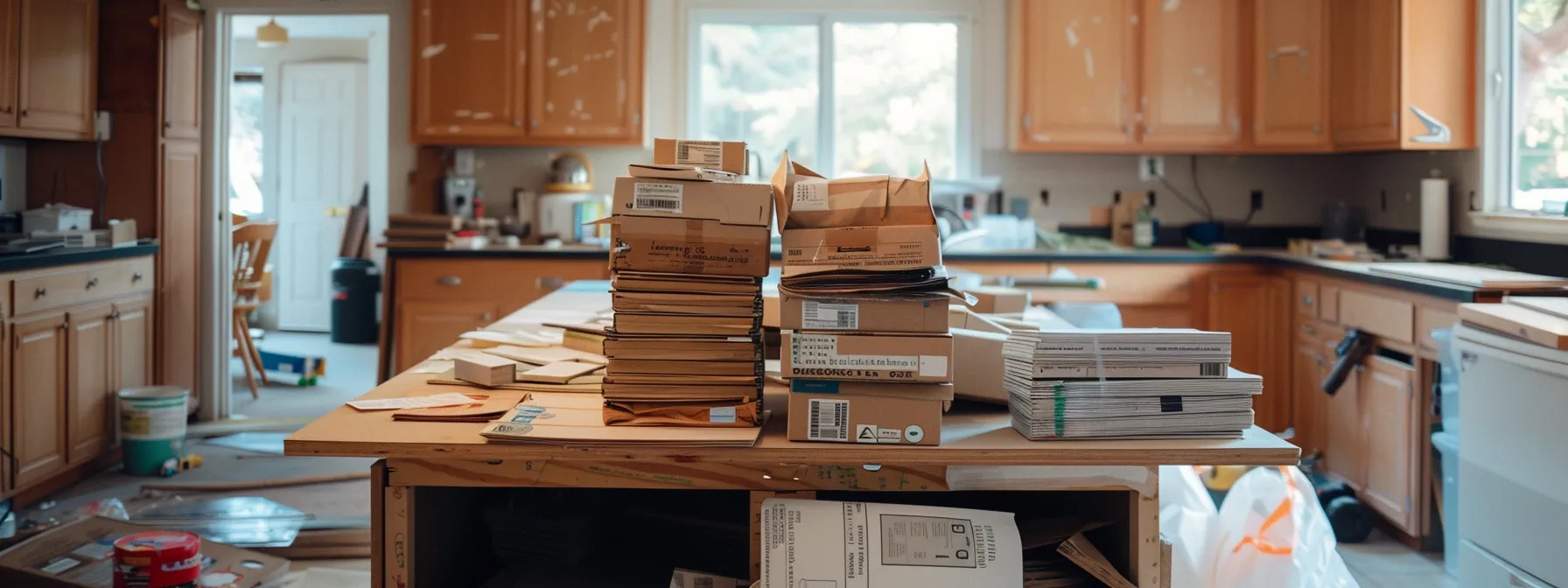
Preparing for a kitchen renovation involves several key steps to ensure a smooth process. Homeowners must obtain necessary building permits, ready their home for construction work, and set up a temporary kitchen space. Informing neighbors about the renovation and ordering materials while scheduling deliveries are also essential tasks. Each of these steps plays a vital role in facilitating a successful kitchen remodel.
Obtaining necessary building permits is a critical step in the kitchen renovation process. Homeowners must check local regulations to determine which permits are required for their specific project, as this can vary by location. Engaging with local building authorities early in the planning phase can help clarify requirements and streamline the approval process, ensuring that the renovation proceeds without legal complications.
Once the required permits are identified, homeowners should prepare the necessary documentation, which may include detailed plans and specifications of the proposed work. Submitting these documents promptly can prevent delays in the renovation timeline. By prioritizing the permit acquisition process, homeowners can ensure compliance with safety standards and local codes, ultimately leading to a smoother renovation experience:
Preparing a home for construction work is a vital step in the kitchen renovation process. Homeowners should begin by clearing the kitchen of all personal items, including dishes, small appliances, and food, to create a safe and accessible workspace for contractors. This not only helps streamline the renovation but also protects belongings from dust and damage during the construction phase.
Additionally, homeowners should consider setting up a temporary kitchen in another area of the home. This space can include essential items like a microwave, coffee maker, and basic utensils, allowing for continued meal preparation while the renovation is underway. By taking these proactive steps, homeowners can minimize disruptions to their daily routines and ensure a smoother renovation experience.
Setting up a temporary kitchen space is essential for homeowners during a kitchen renovation. This area should include basic appliances like a microwave, coffee maker, and a few cooking utensils to ensure meal preparation continues smoothly. By designating a specific spot for these items, homeowners can minimize disruptions to their daily routines and maintain a sense of normalcy while the renovation is underway.
In addition to essential appliances, it is important to organize the temporary kitchen with easy access to frequently used items. Homeowners can use a table or countertop in another room to create a functional workspace, making it easier to prepare meals and store food. This proactive approach not only enhances convenience but also helps reduce stress during the renovation process, allowing homeowners to focus on the exciting changes ahead.
Informing neighbors about a kitchen renovation is an important step that can help maintain good relationships and manage expectations. Homeowners should communicate the timeline and scope of the project, as renovations can lead to noise, dust, and increased traffic in the area. A simple conversation or a written notice can go a long way in keeping neighbors informed and understanding of the temporary disruptions.
Additionally, homeowners can offer reassurance by sharing details about the expected duration of the renovation and any measures taken to minimize disturbances. This proactive approach not only fosters goodwill but also prepares neighbors for any potential inconveniences. By keeping the lines of communication open, homeowners can create a supportive environment during the renovation process:
Ordering materials and scheduling deliveries is a critical step in the kitchen renovation process. Homeowners should create a comprehensive list of all necessary items, including cabinetry, countertops, and appliances, to ensure nothing is overlooked. By placing orders well in advance, they can avoid delays that could disrupt the renovation timeline, allowing for a smoother transition from planning to execution.
Additionally, coordinating delivery schedules with contractors is essential for maintaining workflow during the renovation. Homeowners should communicate with their contractors about when materials will arrive to ensure that the installation process can proceed without interruptions. This proactive approach not only helps manage expectations but also minimizes the risk of project delays, ultimately leading to a successful kitchen remodel.
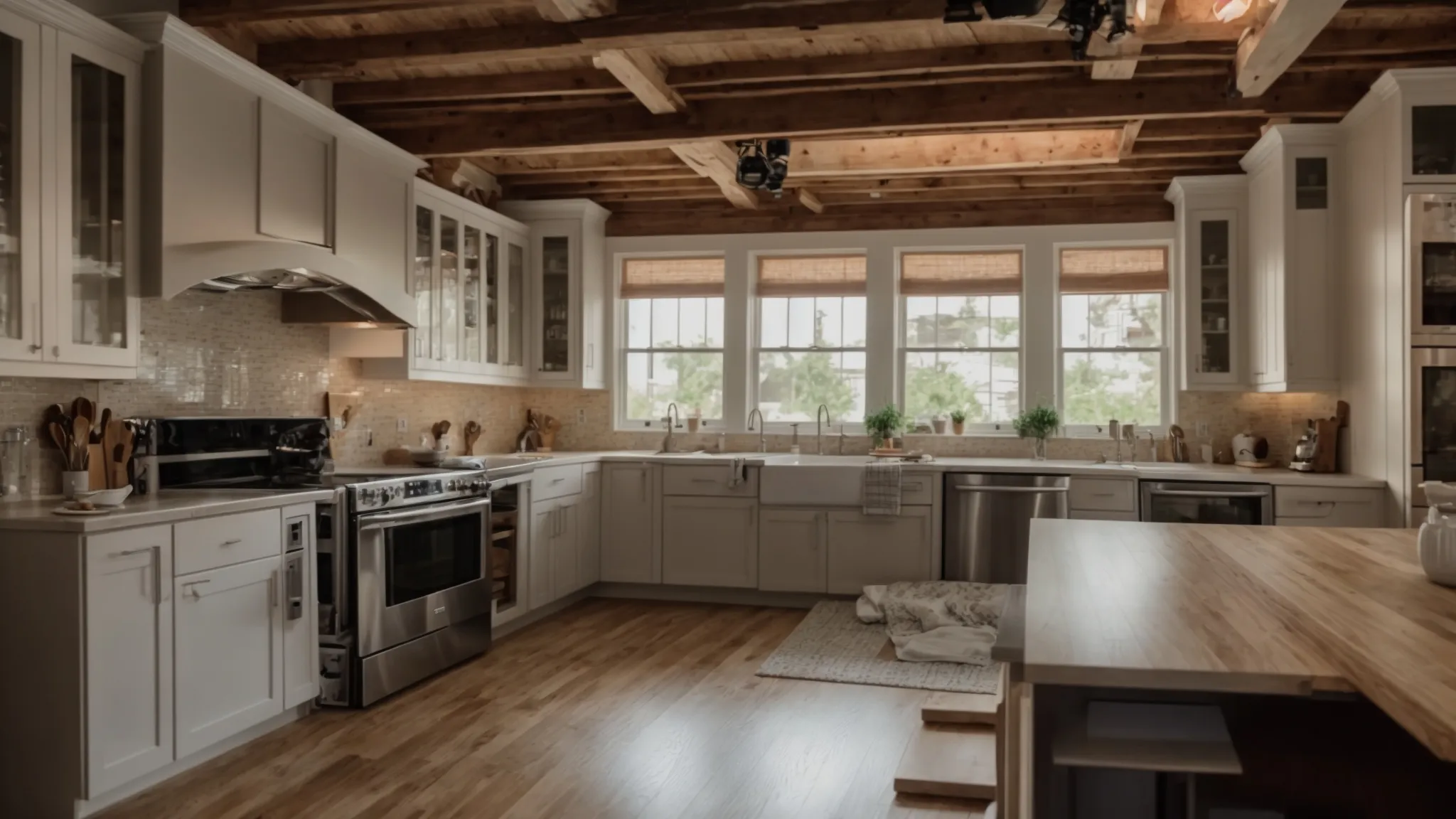
Executing a kitchen renovation involves several critical steps that transform the space into a functional and stylish area. The process begins with demolishing the existing kitchen structure, followed by making necessary structural changes and framing. Next, the installation of electrical, plumbing, and HVAC systems ensures the kitchen operates efficiently. After that, drywall is applied, and flooring is installed, setting the stage for the final touches. Finally, cabinets, countertops, and appliances are installed to complete the renovation. Each of these steps is essential for achieving a successful kitchen remodel that meets the homeowner’s needs.
Demolishing the existing kitchen structure is a critical first step in the renovation process. This phase involves removing old cabinets, countertops, and appliances to make way for the new design. Homeowners should ensure that they have the necessary permits and safety equipment in place before starting demolition, as this will help avoid any legal issues and ensure a safe working environment.
During the demolition, it is essential to carefully assess the underlying structure for any potential issues, such as plumbing or electrical concerns. This assessment allows homeowners to address problems before proceeding with the renovation, ultimately saving time and money. Proper planning and execution during this stage set the foundation for a successful kitchen remodel, ensuring that the new layout meets both aesthetic and functional needs:
Making structural changes and framing is a pivotal phase in the kitchen renovation process. This step often involves removing or adding walls to create an open layout that enhances the kitchen’s functionality and flow. Homeowners should work closely with a professional contractor to ensure that any structural modifications comply with local building codes and safety standards, ultimately leading to a well-designed space that meets their needs.
During the framing process, it is essential to consider the placement of plumbing and electrical systems to avoid complications later on. Properly framing the kitchen allows for the installation of cabinets, countertops, and appliances in a way that maximizes usability. By focusing on these structural elements, homeowners can create a kitchen that not only looks great but also functions efficiently for daily activities:
Installing electrical, plumbing, and HVAC systems is a crucial phase in the kitchen renovation process. This step ensures that all essential utilities are properly set up to support the new kitchen layout. Homeowners should work closely with licensed professionals to guarantee that all installations meet local codes and safety standards, preventing future issues that could arise from improper installations.
During this phase, it is important to consider the placement of outlets, switches, and fixtures to enhance functionality and convenience. For example, positioning outlets near countertops allows for easy access to small appliances. Additionally, ensuring that plumbing lines are correctly installed for sinks and dishwashers is vital for efficient water flow. Proper planning in this stage sets the foundation for a well-functioning kitchen:
Applying drywall is a crucial step in the kitchen renovation process, as it creates a smooth and finished surface for painting and decorating. Homeowners should ensure that the drywall is installed correctly to avoid issues such as cracks or moisture damage in the future. Properly sealing and finishing the drywall not only enhances the kitchen’s appearance but also contributes to better insulation and soundproofing, making the space more comfortable and functional.
Once the drywall is in place, installing flooring is the next significant task that impacts both aesthetics and usability. Homeowners can choose from various flooring options, such as tile, hardwood, or laminate, each offering unique benefits. Selecting durable and easy-to-clean materials is essential, especially in a high-traffic area like the kitchen. A well-installed floor not only elevates the overall design but also ensures long-lasting performance, addressing common concerns about wear and tear in busy households.
Installing cabinets, countertops, and appliances is a pivotal phase in the kitchen renovation process that significantly impacts both functionality and aesthetics. Homeowners should ensure that cabinets are securely mounted and aligned properly, as this sets the foundation for the entire kitchen layout. Choosing durable materials for countertops, such as quartz or granite, not only enhances the kitchen’s visual appeal but also provides long-lasting performance against daily wear and tear.
During this installation phase, attention to detail is crucial. Properly positioning appliances, such as the refrigerator and dishwasher, ensures a seamless workflow in the kitchen. Homeowners should also consider the placement of outlets and lighting fixtures to enhance convenience and usability. By focusing on these elements, the kitchen can become a well-organized space that meets the needs of cooking and entertaining, ultimately leading to a successful renovation outcome.
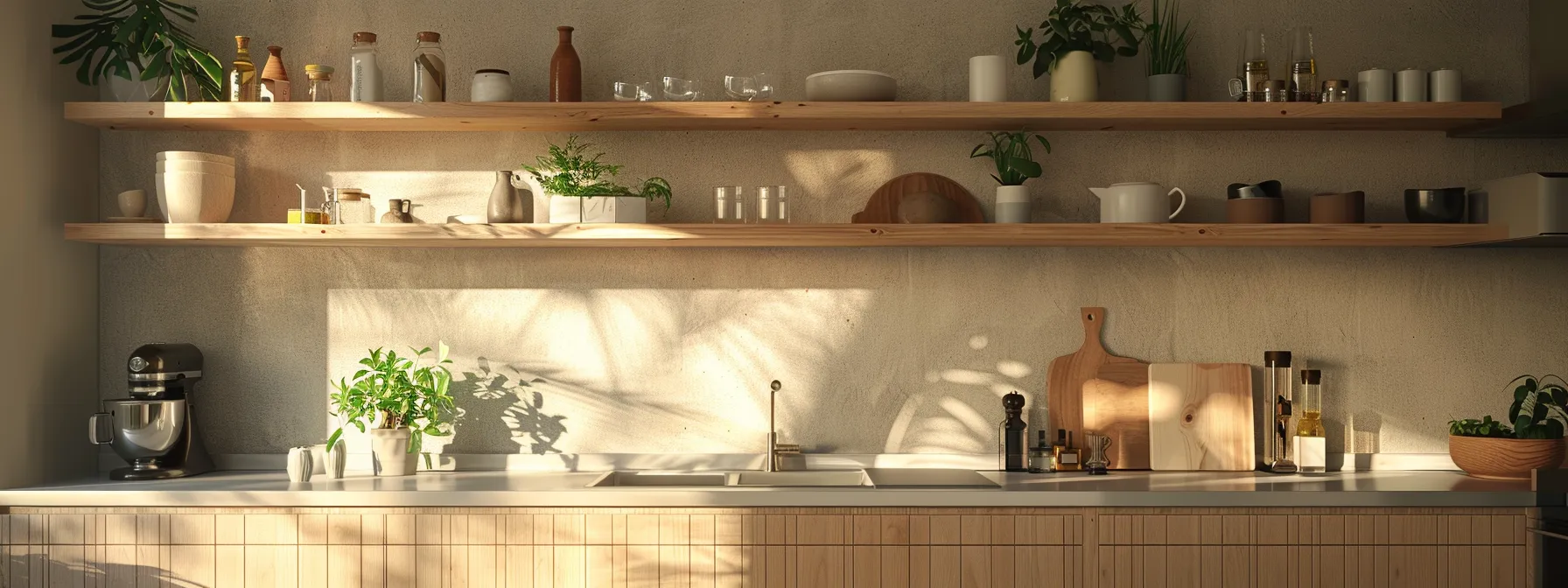
Finalizing the kitchen renovation involves several key steps to ensure a successful transition into the new space. Homeowners should conduct a final walkthrough and inspection to identify any remaining touch-ups needed. Cleaning up and disposing of debris is essential for a fresh start, followed by unpacking and organizing the new kitchen. Implementing maintenance practices will help ensure the longevity of the renovations, allowing homeowners to enjoy their updated kitchen for years to come.
Conducting a final walkthrough and inspection is a crucial step in the kitchen renovation process. Homeowners should carefully examine every aspect of the newly renovated space, checking for any imperfections or unfinished work. This thorough inspection allows them to identify issues such as misaligned cabinets, incomplete installations, or any necessary touch-ups that may have been overlooked during the renovation.
During the walkthrough, homeowners can also assess the functionality of the kitchen, ensuring that all appliances are working correctly and that the layout meets their needs. Engaging with the contractor during this phase provides an opportunity to address any concerns and confirm that the project aligns with the initial vision. By taking the time to conduct this final inspection, homeowners can ensure a smooth transition into their new kitchen, ultimately enhancing their satisfaction with the renovation outcome.
Addressing any remaining touch-ups is a vital step in the kitchen renovation process that ensures the final space meets the homeowner’s expectations. This phase involves inspecting all elements, such as cabinetry, countertops, and appliances, for any imperfections or incomplete installations. By taking the time to resolve these minor issues, homeowners can enhance the overall appearance and functionality of their new kitchen, ensuring it is ready for daily use.
Homeowners should communicate with their contractor to identify any areas that require attention, such as paint touch-ups or adjustments to cabinet alignment. This collaboration not only helps in achieving a polished look but also reinforces the importance of quality craftsmanship in the renovation. By addressing these final details, homeowners can fully enjoy their updated kitchen, confident that it reflects their vision and meets their needs.
Cleaning up and disposing of debris is a crucial final step in the kitchen renovation process. Homeowners should ensure that all construction waste, such as old cabinets, countertops, and packaging materials, is properly removed from the site. Engaging a professional cleanup service can streamline this process, allowing homeowners to focus on enjoying their new kitchen without the hassle of leftover debris.
Additionally, it is important to dispose of materials in an environmentally responsible manner. Many local waste management services offer recycling options for construction materials, which can help reduce landfill waste. By prioritizing a thorough cleanup and responsible disposal, homeowners can create a fresh and inviting space that is ready for use, enhancing their overall satisfaction with the renovation project.
Unpacking and organizing the new kitchen space is a vital step that allows homeowners to fully enjoy their renovation. It is essential to categorize items such as cookware, utensils, and pantry staples to create an efficient workflow. By placing frequently used items within easy reach, homeowners can enhance their cooking experience and maintain a tidy environment.
To streamline the unpacking process, homeowners should consider using storage solutions like drawer organizers and shelf risers. These tools help maximize space and keep everything in order, making it easier to find what is needed during meal preparation. A well-organized kitchen not only improves functionality but also adds to the overall enjoyment of the newly renovated space:
Implementing maintenance practices is essential for ensuring the longevity of a newly renovated kitchen. Homeowners should regularly clean surfaces, including countertops and appliances, to prevent buildup that can lead to damage over time. Additionally, checking for leaks in plumbing and ensuring that electrical systems are functioning properly can help avoid costly repairs in the future.
Establishing a routine for maintenance tasks, such as resealing countertops and inspecting cabinetry, can significantly extend the life of kitchen features. Homeowners may also consider using gentle cleaning products to protect finishes and materials. By prioritizing these maintenance practices, they can enjoy their updated kitchen for years to come, maintaining both its functionality and aesthetic appeal:
A comprehensive kitchen renovation timeline guide is essential for homeowners looking to transform their space effectively. By following a structured approach, from assessing needs to executing the renovation, homeowners can ensure a smooth process that meets their goals. Prioritizing clear communication, budgeting, and professional collaboration enhances the overall experience and outcome. Ultimately, a well-planned renovation not only elevates the kitchen’s functionality and aesthetics but also adds lasting value to the home.
