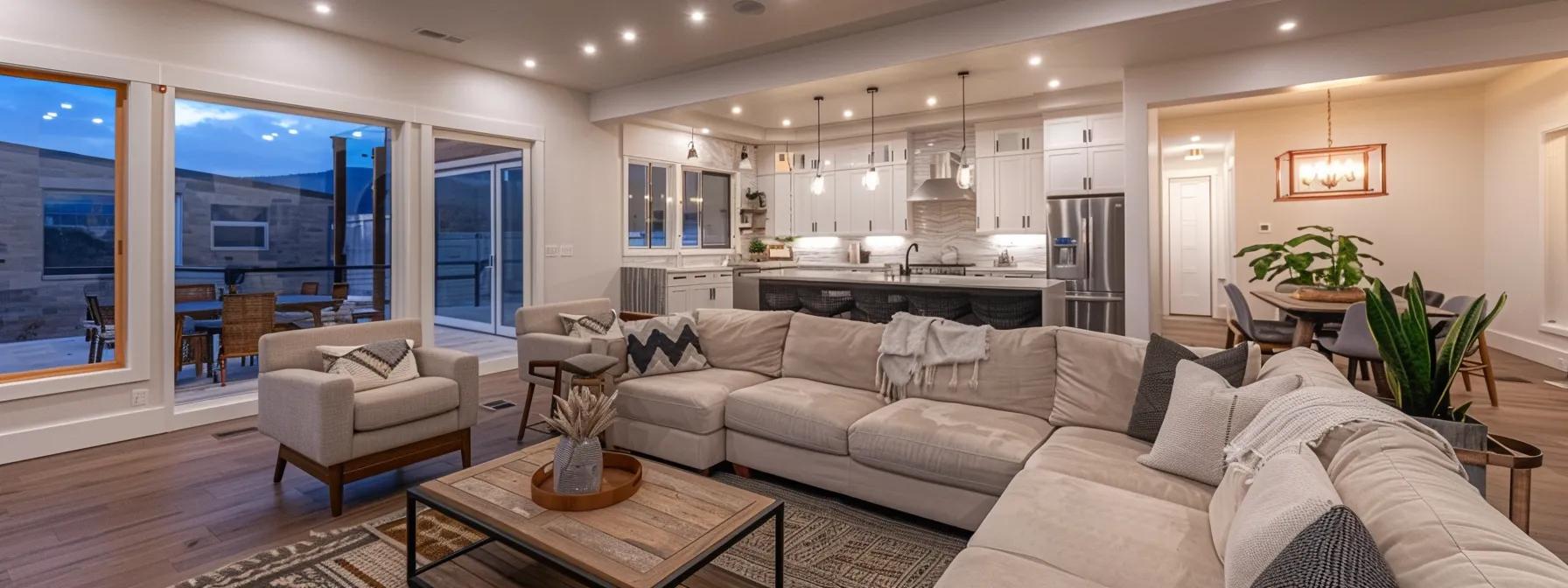
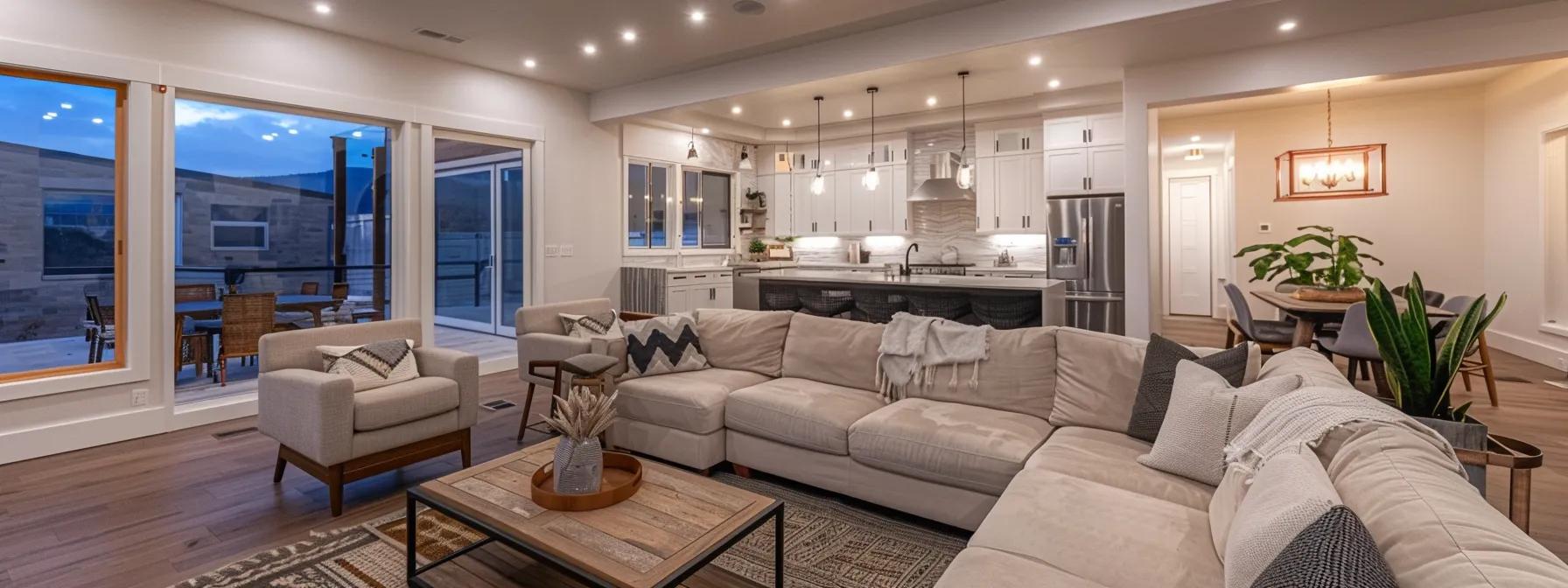
Welcome to an in‐depth exploration of functional layout planning for home additions. Homeowners looking to expand their living spaces require not only aesthetic appeal but also practical designs to enhance everyday living. This article addresses common challenges such as inefficient space usage, mismatched design concepts, and integration issues between existing and new structures. It provides detailed strategies for creating adaptable, energy‐efficient, and thoroughly planned home additions. With an emphasis on precise floor plans, integrated systems, and careful selection of materials, the advice presented here is based on years of remodeling expertise. From the initial planning phases to final construction details, every design consideration discussed will help transform your home into a functional masterpiece. By the end of this article, homeowners will appreciate how well‐conceived layouts contribute to increased property value, comfort, and lasting appeal.
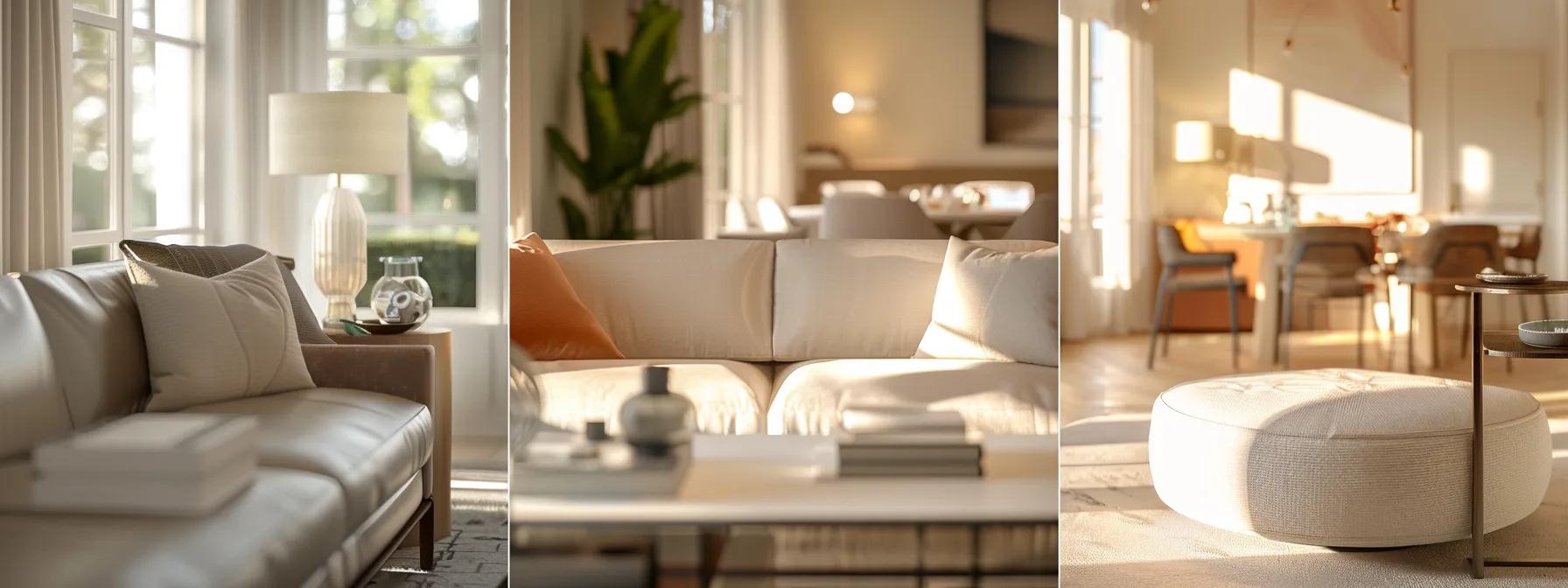
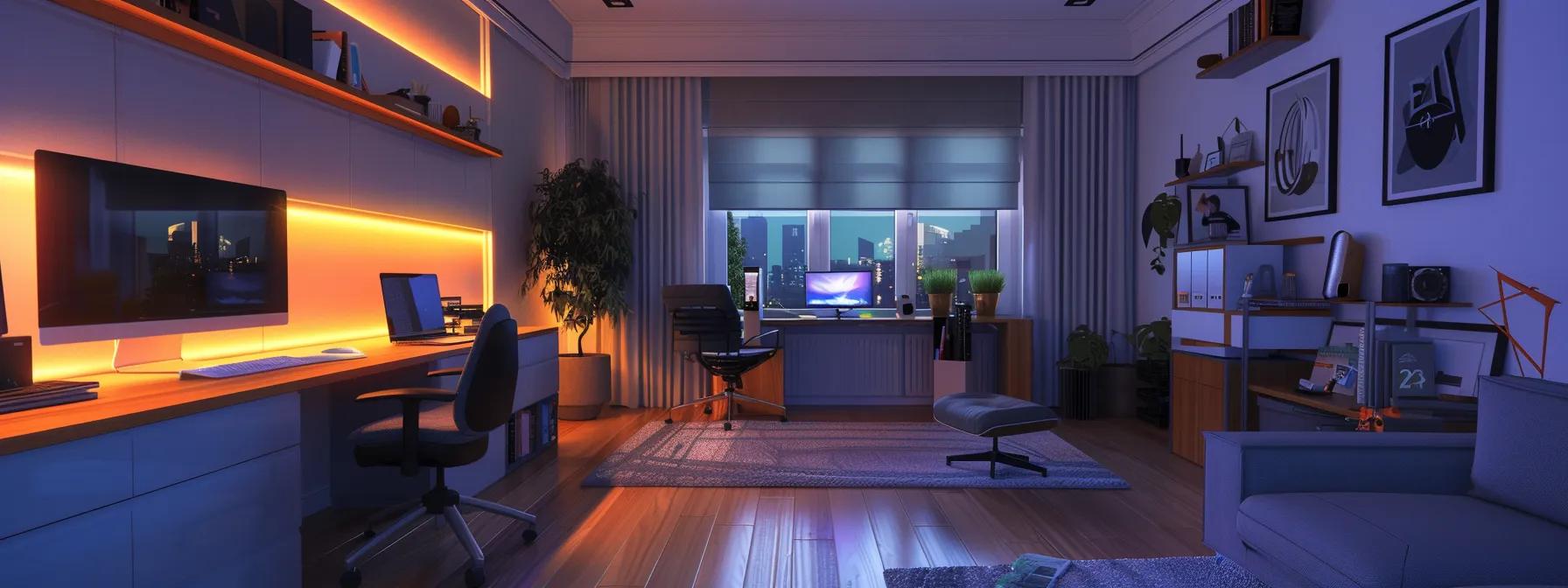
Designing a new room addition begins with a clear understanding of the intended purpose and corresponding functional needs. The first step is to define what the additional space will be used for, whether it’s an expanded living room, a new dining area, or a dedicated home office. By clearly stating the primary function, homeowners can tailor room dimensions, lighting, ventilation, and circulation accordingly. A detailed purpose statement drives every subsequent decision from floor plan layout to furniture positioning, ensuring that the new space adds both utility and value to the home.
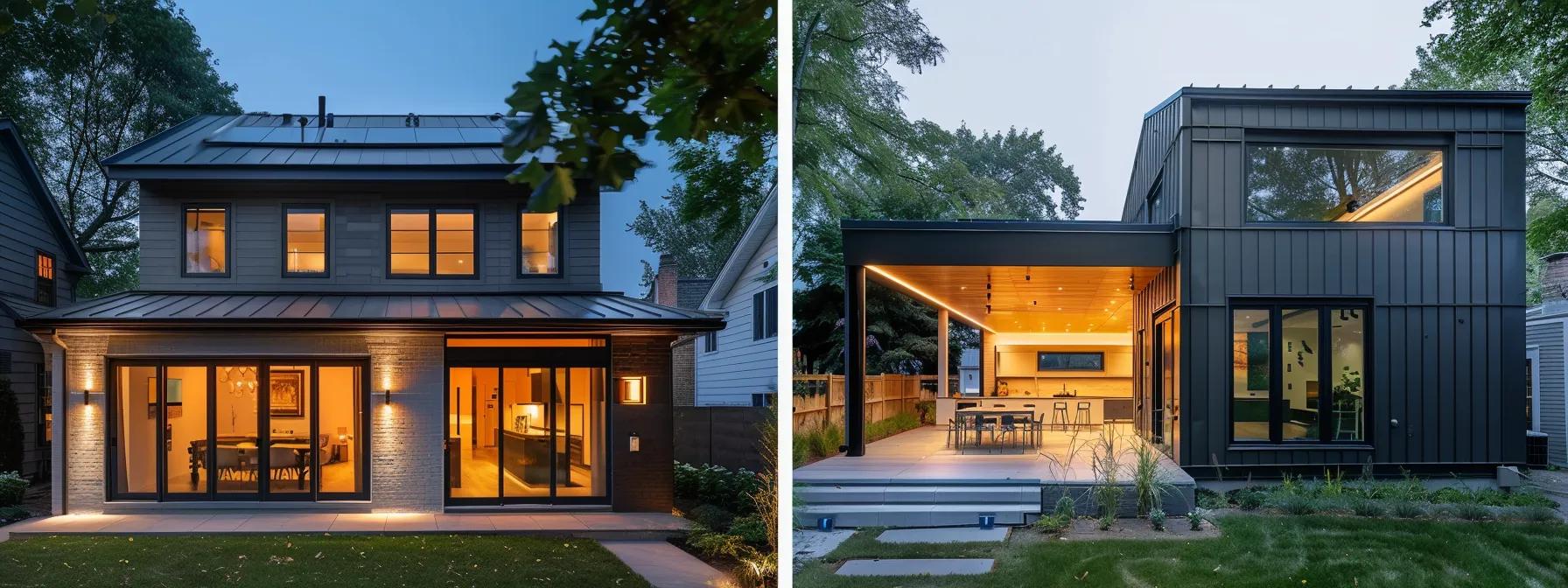
The cornerstone of any remodeling project is to determine exactly what the additional space will be used for. When defining this primary use, consider the daily activities that will occur there. For instance, a robust home office may require an ergonomic workspace with storage solutions and advanced lighting, while a family room expansion might prioritize comfortable seating and an open, airy design to facilitate social interactions. Specific goals such as reducing clutter, improving work efficiency, or increasing entertainment areas need to be clearly stated. Homeowners should list all potential activities that will take place in the space to better assess their functional requirements.
After establishing the purpose, translating these needs into physical dimensions is the next practical step. Accurate measurements ensure that the room’s layout aligns with its intended use. Whether it’s for hosting dinner parties or accommodating a home gym, every square foot should work efficiently. Properly matched dimensions help in avoiding wasted space; for example, a dining area requires enough room for a table as well as circulation space for guests to move comfortably. Homeowners can consult blueprint guidelines or employ a professional architect to ensure that the dimensions are both practical and aesthetically pleasing.
An important facet of functional design is to plan furniture placement beforehand. Strategic positioning not only maximizes space utilization but also enhances the overall flow of the room. Creating a scale drawing of your floor plan can help visualize where key pieces like sofas, tables, and cabinets should go. Consider how each piece of furniture affects the movement of people through the space. Items should be placed in ways that prevent bottlenecks and allow for easy access to doorways, windows, and other essential features. This planning phase should include a clear view of “traffic patterns,” as efficient movement is crucial for day-to-day functionality.
To achieve a truly functional layout, the design must incorporate daily routines. Whether it is a morning coffee in a sunlit breakfast nook or an after-work relaxation corner, acknowledging normal activities during the design process creates a more personalized and practical space. Homeowners are encouraged to simulate a day in the life within their new addition to identify any potential design hurdles. Factors like the placement of electrical outlets for charging devices, storage for everyday items, and accessibility of frequently used areas must be prioritized to enhance the overall living experience.
Understanding and planning around traffic patterns is essential when integrating a new space into an existing home. Effective corridors and entryways can greatly influence the functionality of the addition. Ensuring that pathways are at least 3–4 feet wide allows for smooth movement. This becomes especially important in high-traffic areas like kitchens and living rooms where multiple activities occur simultaneously. By analyzing how family members and guests will use these routes, designers can minimize congestion while maximizing usability. This thoughtful approach to circulation will result in a home addition that not only looks impressive on paper but also functions seamlessly in everyday life.
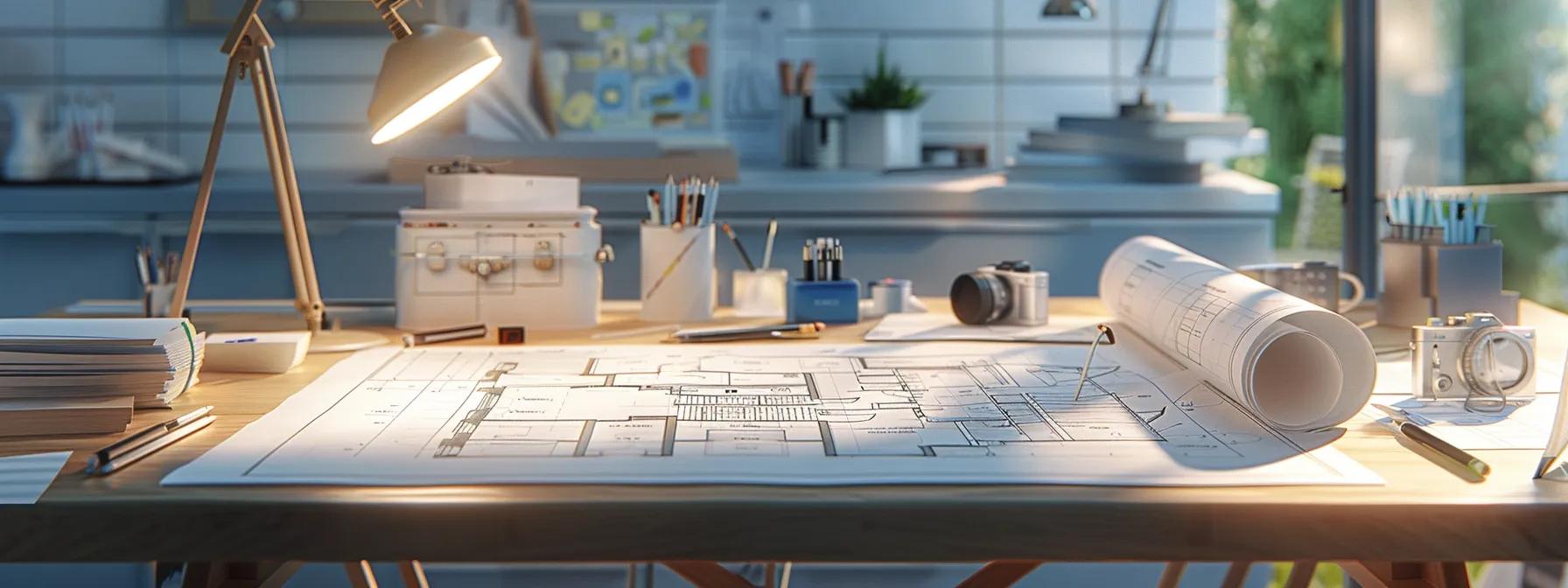
Home addition design is much more than achieving an attractive look; it’s about creating a space that serves its intended function effortlessly. Integrating new spaces with the old structure is a complex process that involves detailed planning, collaboration, and attention to system compatibility. It requires designing a layout that supports both immediate use and future adaptability while ensuring robust performance from every part of the home.
For a cohesive look and sound functionality, the transition between the existing structure and the new addition needs to be seamless. This is achieved by careful consideration of architectural features such as ceiling heights, flooring materials, and wall finishes that match or complement the original structure. To avoid visual and physical disconnects, many homeowners opt for open floor plans that allow natural flow between spaces. Connecting new additions through wide archways or continuous flooring patterns can eliminate the feeling of disjointed spaces, making the entire home appear more unified. Experts recommend that consistent design elements like color palettes and textures further reinforce this sense of connection.
Natural light and proper ventilation are cornerstones of comfortable living spaces. When designing a home addition, strategic window placement and skylights can greatly enhance the energy efficiency and overall mood of the space. Considerations such as window size, orientation, and glazing type help balance heat gain and loss, contributing to a more sustainable home environment. In addition, cross-ventilation techniques can reduce reliance on artificial heating and cooling systems, thereby cutting energy costs and improving indoor air quality. Homeowners are encouraged to work with professionals who can simulate light patterns and daylight availability to achieve a bright, airy, and energy-efficient addition.
Every home addition should address storage challenges head on. Intelligent storage solutions not only manage clutter but also enhance the room’s functionality. For example, built-in cabinetry, multi-functional furniture, and modular shelving systems can transform underutilized wall spaces or corners into practical storage havens. This approach ensures that essential items remain accessible while preserving the overall aesthetic of the area. Custom-designed storage options are particularly useful in areas such as kitchens, bathrooms, and home offices. Additionally, integrated storage can provide hidden spaces for equipment, keeping the environment tidier and more organized. Efficient storage planning is therefore a key consideration in achieving optimal usability of the new space.
As part of the design process, choosing the right materials is pivotal to both the functionality and long-term performance of a home addition. Durable, low-maintenance materials such as engineered hardwood, porcelain tiles, and composite countertops offer longevity and ease of upkeep, which is critical for busy households. Selecting materials that are proven to withstand the challenges of daily wear and tear, weather changes, and time ensures that the investment will provide lasting returns. When sourcing materials, homeowners should consider quality, cost, and compatibility with the existing structure. Professional advice is often required to select the right finishes that complement both style and sustainability.
Designing with accessibility in mind ensures that all family members, including the elderly and those with mobility challenges, can benefit from the new space. Universal design principles call for features like zero-step entries, wider doorways, and adjustable countertops. These thoughtful touches not only improve the functionality of the addition but also contribute toward a more inclusive living environment. Universal design also anticipates future needs; for example, installing lever-style door handles or lower light switches can make a significant difference over time. Incorporating such elements into the addition ensures that the space remains user-friendly and adaptable, preserving the home’s value and usability for years to come.
Floor plan efficiency is at the heart of any successful home addition. Whether expanding a kitchen, adding a bathroom, or creating a new suite, the layout must be meticulously planned to accommodate everyday life. A well-designed floor plan not only increases the overall functionality of the home but also enhances comfort and flow. This section delves into specific strategies for various types of additions, highlighting the unique considerations needed for each.
When expanding or remodeling a kitchen, the layout must enhance work efficiency and social interaction simultaneously. A popular design trend is the integration of an island, which serves as a multipurpose workspace for food preparation, casual dining, and socializing. Key considerations include ensuring adequate space for appliance placement and movement, as well as creating efficient zones for cooking, cleaning, and storage. The layout should enable a smooth transition between the kitchen and adjacent areas such as dining rooms or living spaces. Incorporating smart storage solutions like pull-out pantries, built-in cabinets, and under-island drawers can significantly boost utility. Homeowners also need to take into account today’s increased demand for energy-efficient appliances and smart home integrations which help in controlling lighting and temperature, thus reducing energy consumption.
A bathroom addition requires careful thought not only for the aesthetics but also for practicality, privacy, and safety. The layout should factor in the necessary clearances for fixtures like bathtubs, showers, sinks, and toilets, ensuring users have ample room for movement. Designers often use features such as sliding doors or pocket doors to conserve space while maintaining privacy. Proper ventilation, ideally through windows or extractor fans, is crucial in preventing moisture build-up which could compromise structural integrity over time. Moreover, using slip-resistant materials for flooring and strategically placed lighting helps enhance the safety and comfort of the space. Innovative storage solutions, such as recessed medicine cabinets and built-in shelves, are essential for keeping the area tidy and organized while blending with the overall design.
Developing effective bedroom suite plans means balancing relaxation with functionality. A successful design typically allows for a dedicated sleeping area, a flexible sitting space, and ample storage for personal items. Open floor plans can be particularly effective when integrated with elements like large windows that bring in natural light and offer a connection with the outdoors. Using versatile furnishings, such as platform beds with storage drawers or wall-mounted nightstands, can further optimize space usage. For those who seek a touch of luxury, designing an adjoining en-suite bathroom with modern fixtures delivers both convenience and comfort. The flooring should be soft yet durable, and the acoustics must be managed to ensure a peaceful environment. In every detail, the integration of smart design strategies promotes relaxation and usability.
Family rooms and great rooms are designed for versatility, hosting everything from daily activities to special gatherings. The challenge lies in creating a layout that adapts to varying needs. This might include multi-functional zones that allow for reading, television watching, and entertaining guests effortlessly. Open layout designs with flexible furniture arrangements, such as sectional sofas and multi-use coffee tables, allow the space to be quickly reconfigured to suit different activities. Adequate storage solutions, including built-in cabinets and media units, help keep the room organized while preserving its aesthetic appeal. The integration of natural light, soft lighting for evenings, and comfortable seating is essential. A well-planned family room layout bridges the gap between relaxation and guest hospitality, making it the heart of any modern home addition.
Bump-out additions offer a cost-effective and innovative solution to add extra space without a full-scale remodel. These small extensions can serve various purposes, such as creating a reading nook, a small office, or an extra bedroom. Even in limited spaces, thoughtful planning ensures maximum utility. The design should emphasize minimalism while making strategic use of vertical space. Compact furniture, integrated storage, and open floor plans help in making these bump-outs feel larger and more inviting. Techniques such as utilizing built-in seating and concealed storage allow for clutter-free environments even in the smallest expansions. Homeowners often find that even a modest bump-out addition can provide significant benefits by enhancing both the functionality and visual balance of the overall home design.
Below is a table summarizing various floor plan strategies for common home additions, highlighting key design features, benefits, and ideal use cases.
Before finalizing any home addition, it is essential to review the table above to see which layout and design strategies best align with your specific needs and the existing structure of your home.
The integration of new additions with existing home systems is critical for overall performance and durability. From HVAC systems to electrical wiring and plumbing, ensuring consistent performance across both old and new areas is a fundamental aspect of successful remodeling.
Ensuring a uniform temperature throughout the home addition and the existing structure involves carefully connecting HVAC systems. This may require extending ductwork, upgrading the thermostat, or even installing separate zoning controls. The objective is to maintain efficient climate control while optimizing energy consumption. Homeowners should consider modern, smart HVAC solutions that allow centralized monitoring and adjustments, ensuring that every room maintains optimal temperature levels and air quality. Regular system inspections coupled with preventive maintenance are important to ensure long-term performance and efficiency. In many cases, consulting a professional HVAC contractor during the design phase can offer insights into potential challenges and effective strategies to integrate new systems seamlessly into the existing structure.
Electrical and plumbing systems represent the lifeblood of a functional home addition. Proper planning and execution in these areas are critical to ensure safety, efficiency, and aesthetic appeal. Electrical planning involves converting the floor plan into a circuit diagram that accounts for lighting, power outlets, and smart home technology while ensuring compliance with local building codes. Similarly, plumbing layouts must consider water pressure, permissions, and optimal routes for pipes to reduce energy waste and maximize water efficiency. Professionals are recommended to deploy modern systems such as energy-efficient LED lighting and low-flow fixtures. Detailed blueprints that integrate these systems alongside the architectural design can prevent costly retrofits and ensure the long-term durability of both the addition and the overall property.
Structural integrity starts at the foundation and continues through to the roofing. When adding a new room, engineers must determine if the current foundation can support the additional load or if reinforcement is necessary. Similarly, the roofing design must match the style and structural requirements of the home addition, ensuring waterproofing and proper insulation. Techniques such as slab extensions, reinforced beams, and modern trusses help provide stability while preventing future structural issues. Moreover, weather-resistant materials that align with the existing structure’s aesthetics are often chosen to create a cohesive, durable, and visually appealing finished product. Regular engineering assessments and adherence to building codes ensure that both the foundation and roofing modifications support the demands of daily use and extreme weather.
While interior functionality is essential, the exterior appearance of the home addition must also complement the current structure. A unified aesthetic enhances curb appeal and increases market value. Homeowners often work with architects to select facade materials and rooflines that blend seamlessly with original design elements, ensuring that additions look like natural extensions rather than afterthoughts. This coordination requires careful planning, as exterior choices can influence interior light, temperature, and overall ambiance. Color schemes, window designs, and exterior finishes should be chosen with an eye toward matching existing materials and architectural style, maintaining a harmonious balance between old and new.
Soundproofing is another integral part of creating a comfortable home addition, especially when integrating rooms with different functions like home offices or media rooms. Effective soundproofing techniques include the use of double-layered drywall, acoustic insulation within walls, and specialized flooring underlayment. These approaches help minimize noise travel, ensuring that the addition remains a peaceful haven irrespective of the activity in adjoining spaces. Balancing soundproofing with other design factors such as natural light and airflow can be challenging; hence professional advice is invaluable to achieve the ideal blend of functionality and comfort.
Designing a home addition with future needs in mind is a critical step in ensuring long-term satisfaction. As families evolve and technology advances, the space must adapt without requiring total reconfigurations. Future-proofing involves integrating flexible design elements, planning for adaptability, and considering resale value during the design process.
Home addition designs must be versatile enough to accommodate future modifications. As family dynamics change—whether due to the arrival of new family members, evolving work-from-home needs, or simply a desire for more open spaces—the layout should be easily altered. Strategies include the use of movable walls, modular furniture, and convertible spaces that can transition from a home office to a playroom. This forward-thinking design approach ensures that homeowners can adapt to new requirements without incurring significant additional remodeling costs. Furthermore, adaptable designs contribute to sustainability by prolonging the useful life of a home addition.
Creating zones that serve multiple functions is an effective way to future-proof your home addition. For example, a space that serves as both a guest room and a home office can provide flexibility without sacrificing comfort. Multipurpose zones allow homeowners to maximize the use of every square foot and adapt the room to different needs by simply reconfiguring furniture or changing lighting settings. This approach can lead to significant long-term cost-savings by reducing the need for extensive renovations as family requirements shift over time.
Thoughtfully designed home additions not only improve daily living but also boost market value. Features such as open floor plans, integrated storage solutions, and energy-efficient systems are highly sought after by future buyers. Resale value is further enhanced by adhering to universally appealing design motifs, ensuring that the additional space complements existing home structures. Homeowners should consider investing in high-quality materials and finishes that provide timeless appeal. Consulting with real estate professionals during the planning phase may also offer insights into design elements that can yield the best return on investment.
In many cases, homeowners may not fully utilize the extra space immediately and may wish to expand further in the future. Planning corridors, load-bearing walls, and utility hookups during the initial construction can greatly simplify future projects. This proactive approach minimizes the need for disruptive and costly alterations later on. Detailed discussions with architects and contractors should be held to anticipate potential expansion needs. Incorporating extra conduits for electrical wiring or plumbing within walls ensures that any future modifications can be implemented swiftly and efficiently.
Choosing finishes that remain stylish over time is another essential aspect of future-proofing a home addition. Neutral color palettes, classic textures, and durable materials like hardwood floors and natural stone countertops are trends that resist fleeting fashion shifts. These selections ensure a cohesive look that can evolve with changing interior trends while retaining their functional benefits. Homeowners are advised to avoid overly trendy or personalized choices that may limit the marketability of the home in the future.
Navigating local building codes, zoning requirements, and permit processes is a critical step for any home addition project. Compliance not only ensures safety but also protects homeowners from future legal complications. Understanding these regulations early in the design phase can save time and money while avoiding costly mistakes.
Local zoning ordinances determine how much you can expand your home and where the new addition can be located. Setback rules specify the minimum distance that a building must be from property lines. These regulations are in place to ensure privacy, safety, and orderly community development. Homeowners are strongly advised to consult with local planning authorities or professional architects to obtain precise information on zoning restrictions. Being informed on these rules from the onset can help design a layout that meets both aesthetic goals and legal requirements, ultimately streamlining the permit process.
Building codes are designed to ensure the safety, health, and welfare of the occupants. They cover aspects such as structural integrity, fire safety, electrical systems, ventilation, and energy efficiency. Prior to initiating a home addition project, it is essential that all designs are reviewed by a qualified engineer or architect familiar with local codes. Compliance with these safety standards not only minimizes the risk of accidents but also facilitates smoother inspections and approvals by local authorities. Embracing building codes as a benchmark for quality helps to guarantee a secure and long-lasting addition to your home.
Securing the necessary permits is a vital step in the home addition process. Permits ensure that the project meets the required safety and structural standards as dictated by local regulations. This process can be complex and time-consuming, involving multiple documentation stages and inspections. Homeowners should be prepared to provide detailed architectural and engineering plans during the permit application. Working with experienced contractors or design professionals familiar with the permitting process can lessen the administrative burden and help protect against future compliance issues.
To ensure that both aesthetics and regulations are met, collaborative efforts with experienced architects are invaluable. Architects play a crucial role in balancing creative design with regulatory compliance. Their expertise in designing efficient, safe, and attractive spaces helps homeowners navigate even the strictest building codes. Regular communication between the homeowner, architect, and contractor is essential for keeping the project on track and meeting all legal requirements. By incorporating feedback from industry professionals, homeowners can achieve a layout that is not only visually pleasing but also fully compliant with local standards.
Easements can significantly affect the design and placement of home additions. These legal agreements give utility companies or neighboring properties access to a portion of your land, which can restrict where and how you build. Awareness of any existing easements is crucial in the planning stages; failure to comply may result in legal disputes or the need for costly modifications later. Homeowners should obtain a comprehensive survey of their property and review all easement agreements before finalizing design plans. This ensures that the new layout respects property rights and complies with all legal restrictions, avoiding future challenges and potential fines.
In summary, functional layouts for home additions are integral to creating a harmonious living space that meets both current and future needs. The comprehensive approach discussed—from defining the primary purpose to integrating smart storage, energy-efficient systems, and regulatory compliance—ensures that every detail contributes to the overall functionality and aesthetic appeal of the home. With careful planning and expert guidance, every addition can significantly enhance comfort, convenience, and property value. Homeowners now have the guidance to undertake remodeling projects that not only add space but also transform their homes into dynamic, future-proof environments.
Q: How do I determine the primary purpose of my home addition? A: Determining the primary purpose involves a thorough assessment of your current needs and future plans. Evaluate daily routines, storage requirements, and ideal usage scenarios. Consider consulting with a professional who can help align your vision with practical design solutions, ensuring the space serves both immediate and long-term functions.
Q: What are the key considerations when matching room dimensions to intended activities? A: It is essential to consider both functional requirements and spatial flow. Accurate measurements help create zones for specific activities. For instance, a dining area needs ample space for seating and movement, while a home office requires sufficient room for practical workstations and storage. Professional floor plan consultation can promote an efficient design.
Q: How can I ensure seamless integration between my existing home and a new addition? A: Achieving seamless integration involves matching architectural elements such as ceiling heights, flooring, and color schemes. Maintaining consistent design motifs and using transitional features like open floor plans or continuous materials can help blend the old and new. Consulting an architect ensures that the addition flows naturally into the existing structure.
Q: What strategies help in future-proofing a home addition? A: Future-proofing strategies include selecting adaptable layouts, incorporating multi-functional zones, and using timeless finishes that appeal to broad tastes. Investing in features like movable walls and modular furniture allows for easy modifications as family needs evolve. Designing with scalability in mind ensures that the space remains functional over time.
Q: Why is adherence to local regulations important when planning home additions? A: Adhering to local zoning ordinances, building codes, and easement restrictions is crucial to ensure the safety, legality, and long-term durability of the addition. Compliance guarantees that the project will pass inspections and avoid costly revisions. It also protects homeowners from legal complications and guarantees that the design aligns with community standards.
