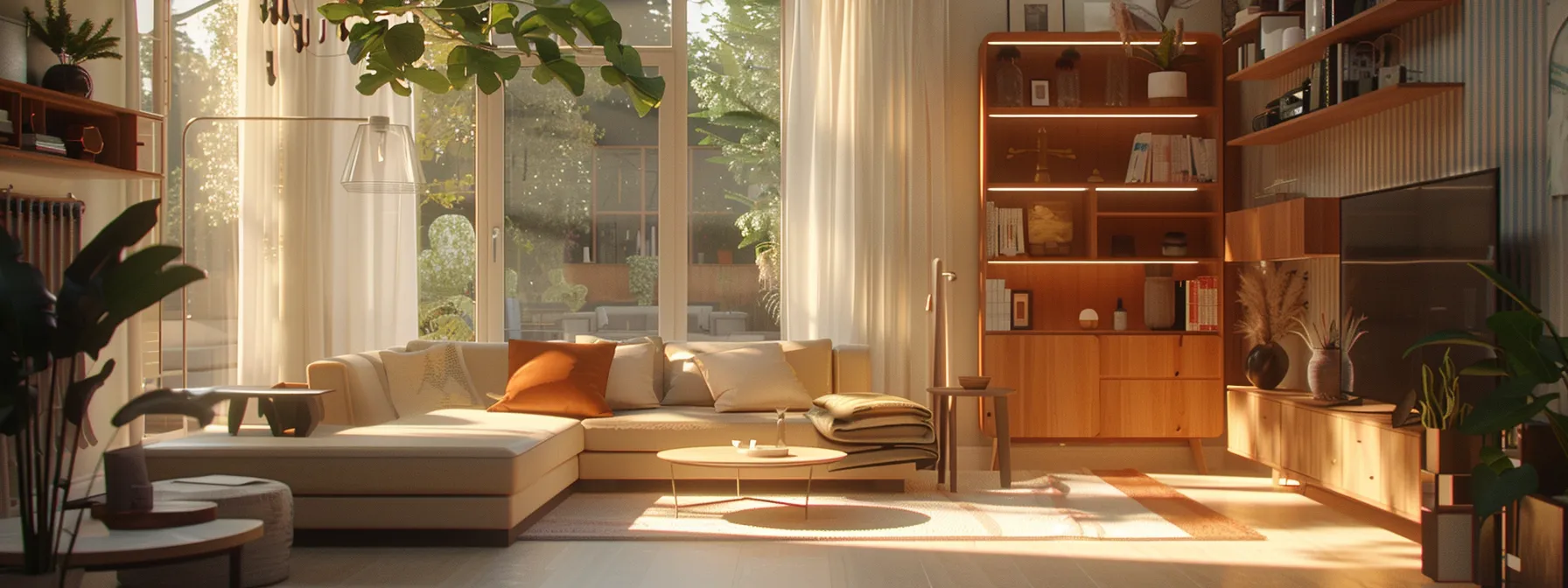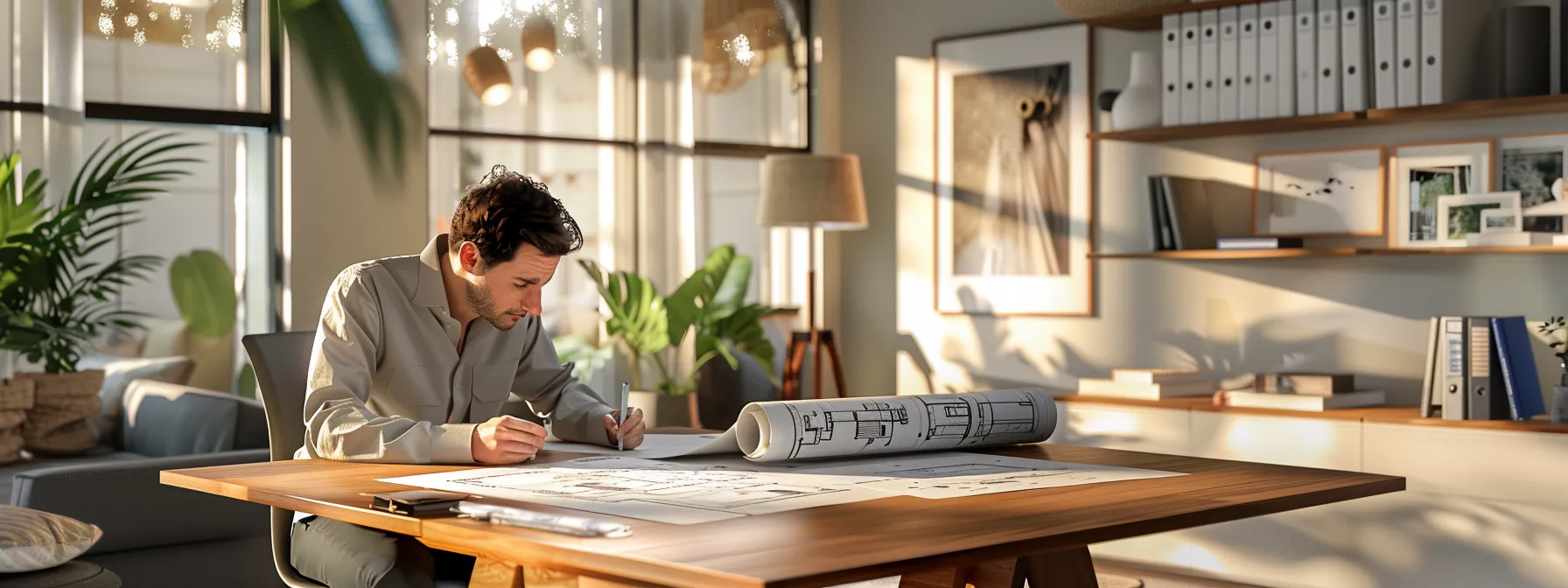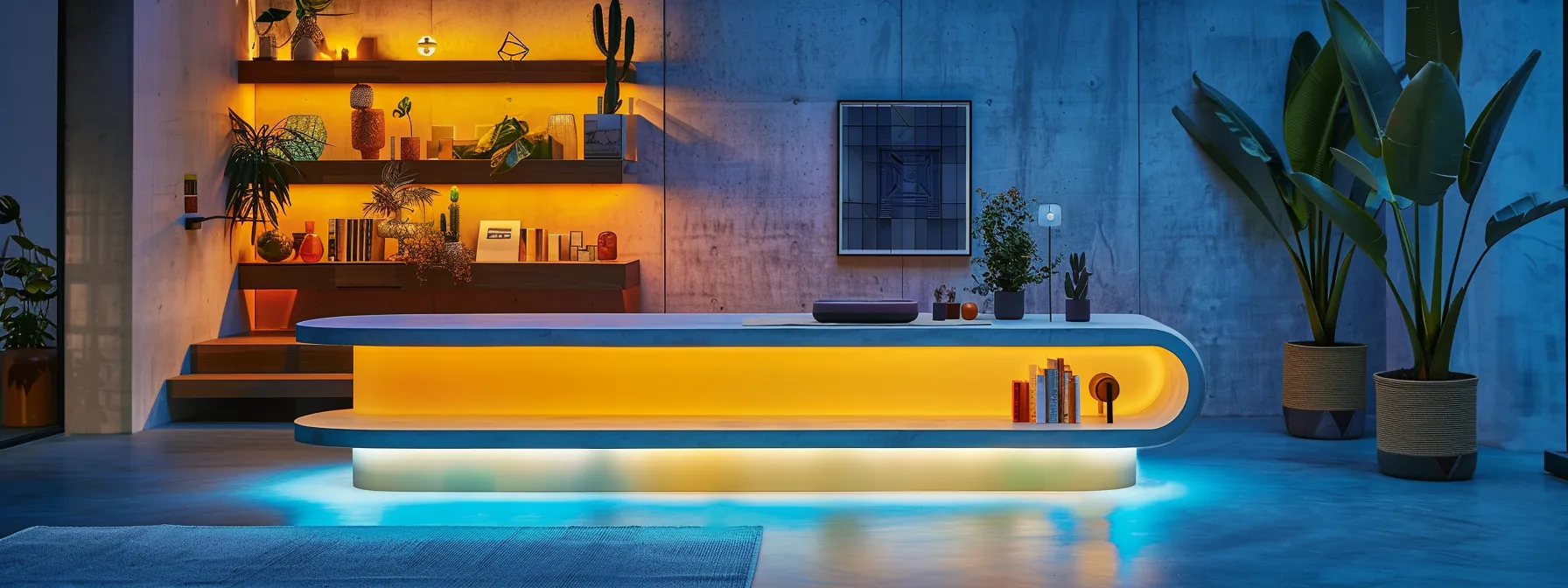

Are you struggling to make the most of your home addition plan? Many homeowners face the challenge of optimizing space while adding functionality. This article will explore innovative design strategies and practical storage solutions, all aimed at maximizing space in your home addition. By engaging with this content, you will learn how to create an open, well-lit area that meets your needs without sacrificing comfort. With the right guidance, you can turn your vision into a reality and enjoy the extra space you deserve.

Homeowners must carefully assess the current layout and flow of their space to maximize the utility of their home addition. This involves identifying essential spaces, such as closets and rooms, and understanding the family’s dynamics and needs. Each of these factors plays a critical role in ensuring that a home addition is both functional and harmonious, paving the way for effective planning and collaboration with an electrician when necessary.
When homeowners consider a home addition, examining the existing floor plan is crucial for maximizing energy efficiency and ensuring that the new space integrates seamlessly with the current property. An effective layout should prioritize natural light and flow, taking into account key areas such as cabinetry and living spaces. For instance, aligning new design elements with existing rooms can enhance functionality and ensure the addition complements the overall aesthetic of the home.
In addition to aesthetics, understanding the dynamics of space can determine how well the new porch or other structures will serve day-to-day activities. Homeowners should assess how people move through the current layout, making note of any bottlenecks or underused areas. This assessment allows for a thoughtful design that accommodates family interactions while maximizing usable space, ultimately leading to a more enjoyable and efficient living environment.
Identifying essential spaces within a home addition is critical for creating a functional environment. Homeowners should consider areas dedicated to daily activities, such as kitchens, bathrooms, and living areas, as well as the integration of wood elements for aesthetic appeal. These spaces must be thoughtfully planned to accommodate family dynamics and ensure efficient use of the space.
Effective communication with contractors can help homeowners outline specific needs regarding drywall placement and other construction elements. By discussing desired functionalities and practicalities, such as storage solutions and open areas, homeowners can achieve a comprehensive renovation plan that aligns with their vision for the home addition. Key points to remember include:
Understanding family dynamics is essential when planning a home addition, as it directly influences the overall quality of life within the space. Homeowners should prioritize how various family members interact and utilize different areas, such as maximizing the attic for storage solutions while ensuring common areas promote togetherness. This attention to how the space will be used can lead to a more harmonious environment, enhancing not only daily routines but also long-term satisfaction.
Moreover, aligning the design of the home addition with the family’s needs can provide significant return on investment. For instance, a well-planned mudroom can make family comings and goings smoother, while an organized attic can efficiently accommodate seasonal items, reducing clutter in main living areas. By addressing these practical considerations, homeowners can create spaces that truly serve their family, leading to improved functionality and comfort in the home.

Open concept living spaces can enhance the flow of the home, creating a harmonious area for entertainment and interaction. Multi-functional rooms are essential, as they adapt to varying family needs while maximizing usable space. Utilizing vertical space effectively, such as with concrete shelving and storage solutions, further enhances functionality. These strategies provide practical insights for homeowners working with a general contractor to optimize their home addition.
Open concept living spaces have become increasingly popular in home additions, as they foster a sense of connection and flow throughout the home. By removing walls and barriers, homeowners can create versatile areas that serve multiple functions, making the space feel larger and more inviting. This design approach not only enhances aesthetic appeal but also allows for effective interior design strategies, incorporating elements such as a central fireplace to anchor the room and create a warm atmosphere.
When planning home addition plans, it is essential to consider how open spaces can meet the family’s needs. For example, a combined living and dining area can accommodate larger gatherings while still providing cozy spaces for everyday family interactions. Utilizing furniture arrangements that define areas without compromising the overall structure enables flexibility, allowing homeowners to adapt the space as their needs change over time:
Designing multi-functional rooms is a strategic way to optimize space within a home addition while aligning with various architectural styles. For instance, a bedroom that serves as both a guest space and a home office can balance personal and professional needs effectively. Homeowners can implement innovative features like Murphy beds or modular furniture that can adapt to different purposes without incurring significant expense.
Moreover, incorporating thoughtful design elements such as high ceilings can enhance the perception of space in multi-functional areas. By maximizing vertical space, homeowners can introduce shelving or cabinets that not only provide storage but also contribute to the room’s aesthetic appeal. This approach makes it possible to have practical, appealing spaces that cater to the interests of the family, all while maintaining a cohesive architectural style throughout the home:
Utilizing vertical space effectively is a key strategy in home improvement, especially during a remodel. Homeowners can work with an architect to design solutions that maximize the use of walls for storage without sacrificing floor space. For example, in a laundry room, installing shelves or cabinets above the machines can provide essential storage for detergents and supplies, keeping the area organized and efficient.
Incorporating vertical design elements not only enhances functionality but also adds visual interest to existing homes. By using techniques such as high shelving or tall cabinets, homeowners can create more room for essential items while maintaining an open and airy feel. These thoughtful approaches can turn any home addition into a highly functional space that truly meets the needs of the household.
Incorporating practical storage solutions into a home addition blueprint is essential for maximizing space efficiently. Built-in cabinets and shelving can optimize often underutilized areas, while understairs and attic storage options provide innovative ways to store items without cluttering living areas. Creative furniture choices can further enhance space while ensuring compliance with building codes and zoning regulations. This section will explore these effective strategies for homeowners planning their remodeling projects.
Built-in cabinets and shelving are excellent solutions for maximizing space in home additions. They can transform an unused corner of the living room into functional storage without overwhelming the existing architecture. By integrating these features directly into the walls, homeowners can enhance their living area’s heat efficiency, as built-ins can be designed to optimize airflow and complement the home’s heating system.
Incorporating built-in units allows for better organization while maintaining a clean appearance. These solutions can be customized to fit any design aesthetic and can also serve to address soil-related storage concerns, such as keeping gardening supplies accessible but neatly tucked away. This strategic approach not only elevates the functionality of a space but also adds to the overall value of the home through thoughtful construction and design.
Understairs and attic storage options are effective ways to maximize space in home addition remodeling projects. Utilizing the often-overlooked areas beneath stairs or in the attic can significantly enhance the functionality of a home. For instance, adding custom shelving or cabinets under the stairs allows homeowners to store shoes, books, or seasonal decorations, providing both organization and accessibility without sacrificing valuable floor space.
Attic storage solutions further increase the home’s utility, especially when considering a home equity loan for expansion. Homeowners can transform attics into well-organized storage areas by installing built-in shelves or storage bins. This approach not only keeps the living areas clutter-free but also ensures that seasonal items are easy to access, ultimately creating a more efficient and enjoyable living environment, well-illustrated by ideas found on platforms like Houzz.
When planning a home addition, selecting creative furniture choices can significantly enhance the usability of the space while maintaining a stylish aesthetic. Multi-functional furniture, such as ottomans with hidden storage or fold-out tables, allows homeowners to maximize available space without cluttering their environment. This approach not only streamlines the home renovation process but also plays a key role in effective organizing, making the most of residential layouts.
Additionally, furniture placement should reflect the flow of the new addition while ensuring each piece serves a purpose. For example, utilizing a bench with built-in storage near a garage door can provide a practical area for putting on shoes or stowing away seasonal items, addressing common pain points in home remodeling projects. By integrating these thoughtful furniture solutions, homeowners can achieve a balance between functionality and style, ultimately keeping home addition costs manageable:
Choosing appropriate windows and skylights enhances ventilation while maximizing natural light in a home addition. Creating a seamless transition from indoors to outdoors improves the overall flow of space. Implementing mirrors and light colors further enhances the perception of space, contributing to a bright and inviting atmosphere. These strategies will ensure safety and efficiency in maximizing the potential of any renovation project.
Choosing the right windows and skylights in a home addition plan can significantly enhance natural light and create an open feel in the space. For example, installing large picture windows in a living area provides unobstructed views of the patio, while skylights can brighten up a bathroom without compromising privacy. Ensuring proper placement and size during the design phase is key to maximizing energy efficiency and aesthetic appeal.
Homeowners should consider various window styles, such as casement or double-hung, that align with their overall design vision and structural foundation. Incorporating tile accents around windows can further elevate the aesthetic while addressing potential moisture concerns in areas like bathrooms. Regular inspection of installed fixtures is essential to maintain performance, ensuring that the benefits of natural light and ventilation are optimized in any home addition.
Creating a seamless transition between the interior and exterior of a home addition enhances both flow and functionality. Homeowners can achieve this by incorporating large, sliding glass doors or expansive windows that connect the indoor living area with the landscape outside. This approach not only maximizes natural light but also expands the usable footprint of the home, allowing for a more integrated feel and a greater connection to the surrounding environment.
Moreover, embracing landscaping elements such as patios, decks, or gardens can enhance the outdoor experience and complement the room addition effectively. By considering how the exterior space will interact with the indoor layout, homeowners can create inviting areas for relaxation and socializing. Such thoughtful design choices can contribute to increased home equity by adding both aesthetic and functional value to the property:
Implementing mirrors in strategic locations throughout a home addition, such as in the sunroom or near the stairs, can significantly enhance the perception of space. Mirrors reflect light, making rooms feel larger and more open, which is particularly beneficial in areas that might feel confined. For instance, placing a large mirror opposite windows in a sunroom can amplify the natural light entering the space, creating an airy and inviting atmosphere.
In addition to mirrors, utilizing light colors for walls and siding can further contribute to a sense of openness in a home addition. Light shades, such as soft whites or pastels, brighten a pantry or any other area, making it visually spacious. These design techniques encourage a seamless flow between rooms and ensure that even smaller spaces retain an expansive feel, accommodating the family’s needs with comfort and style.
Accurate measurements are crucial when embarking on remodeling projects to maximize space in home additions. Utilizing 3D design tools can enhance visualization, allowing homeowners to see designs come to life. Additionally, understanding construction constraints helps ensure that renovation projects comply with regulations, ultimately increasing property equity with well-planned additions. Each of these aspects will guide homeowners through a successful process.
Accurate measurements play a critical role in the planning phase of a home addition, directly impacting overall home addition cost and ensuring that the space integrates well with the existing structure. For instance, without precise measurements, homeowners may underestimate the amount of materials needed or miscalculate the size of a new deck, leading to unexpected expenses. Taking time to obtain correct dimensions helps mitigate the risk of budget overruns, making the mortgage process smoother when financing the project.
Moreover, understanding how climate factors may affect the design and materials can provide insight into practical measurement considerations. For instance, in areas with heavy rainfall or extreme temperatures, incorporating appropriate insulation and drainage solutions into the measurements ensures the longevity and comfort of the new space. By prioritizing accuracy in measurements, homeowners enhance their chances of creating a functional and aesthetically pleasing area that truly meets their family’s needs.
Using 3D design tools offers homeowners a convenient way to visualize their home addition plans, helping them to better understand how proposed changes will impact the overall layout and functionality. These tools simplify the complexity of design by allowing users to manipulate lighting, materials, and furniture placement, creating an accurate representation of the intended space. This not only enhances the decision-making process but also increases the market value of the property by showcasing a well-thought-out renovation plan.
Additionally, 3D visualization can address common pain points during the remodeling process, such as ensuring adequate space for movement and optimal placement of essential elements. Homeowners can easily adjust designs to assess how different configurations influence flow and usability, making it easier to create a harmonious environment. By utilizing these design advancements, homeowners are empowered to make informed choices that will elevate their living space while maintaining a focus on practicality.
Understanding construction constraints is vital for homeowners planning an addition. Regulations may vary based on local zoning laws, building codes, and homeowner association guidelines. Familiarity with these requirements ensures that the new space is safe, compliant, and well-integrated into the existing structure, thus avoiding costly adjustments later in the process.
Moreover, practical considerations such as the foundation, utility access, and overall site conditions will significantly influence the design and feasibility of the addition. For example, a sloped lot may require additional excavation or support, affecting both the project timeline and budget. By recognizing these construction constraints early in the planning phase, homeowners can devise effective strategies that maximize space while adhering to necessary regulations.
Balancing cost with design needs is essential for homeowners looking to expand usable space effectively. Evaluating cost-saving materials and techniques can lead to significant savings while enhancing overall aesthetics. Additionally, considering long-term value and efficiency ensures that the investment not only meets immediate space requirements but also provides lasting benefits. Each of these aspects will help homeowners make informed decisions throughout their renovation journey.
When planning a home addition, homeowners must find a balance between rising design needs and budget constraints. Strategic choices, such as opting for cost-effective materials or focusing on energy efficiency, can ensure that the space is both functional and appealing. Investing in durable finishes and appliances can lead to long-term savings, as these upgrades often mitigate future repair costs and enhance property value.
Additionally, thoughtful planning and prioritizing essential features can prevent overspending while still meeting family needs. Homeowners should consider multi-functional elements, like built-in storage or adaptable furniture, which maximize usability without excessive expense. These solutions not only expand the overall space but also allow families to enjoy a well-designed environment tailored to their lifestyle preferences.
Homeowners looking to maximize space in their home addition plan can benefit significantly from evaluating cost-saving materials and techniques. For instance, using engineered wood for flooring or structural elements can reduce costs while providing durable and attractive finishes. This practical choice allows for expanded design possibilities without compromising on quality or aesthetics.
Additionally, integrating energy-efficient windows and insulation materials can lead to considerable long-term savings on utility bills, enhancing the overall value of the home. By making informed selections that prioritize both cost-effectiveness and functionality, homeowners can create a well-designed space that meets their needs while maximizing their investment. Emphasizing these considerations during the planning stage ensures a smoother remodeling experience and long-lasting satisfaction with the newly added areas.
Planning for long-term value and efficiency in a home addition is essential for homeowners seeking to optimize their investment. By selecting durable materials and energy-efficient systems, the new space can provide lasting benefits that enhance overall functionality. For example, investing in proper insulation and energy-efficient windows not only reduces future utility costs but also increases the home’s market value, making it a more attractive option for potential buyers.
Homeowners should also consider adaptability in their design choices to address future needs. Creating versatile spaces that can easily cater to changing family dynamics ensures the addition remains functional over time. For instance, a well-designed multipurpose room can serve as a play area today and transition into a home office or guest space as requirements evolve, further maximizing the usability and value of the home addition.
Maximizing space in a home addition plan is essential for creating a functional and comfortable living environment. Homeowners should carefully assess their current layout, identify essential areas, and understand family dynamics to ensure the addition meets their unique needs. Implementing innovative design strategies, such as multi-functional rooms and effective storage solutions, enhances usability while maintaining aesthetic appeal. By prioritizing effective planning and communication, homeowners can create a harmonious and efficient space that truly elevates their home.
