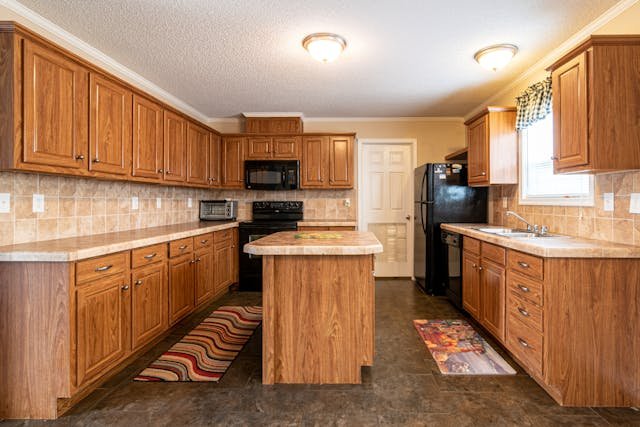
Open-concept kitchen renovations are a popular choice for homeowners in Montgomery County, Pennsylvania looking to modernize their living spaces. This design approach removes walls between the kitchen and adjacent rooms, creating a more spacious and integrated layout.
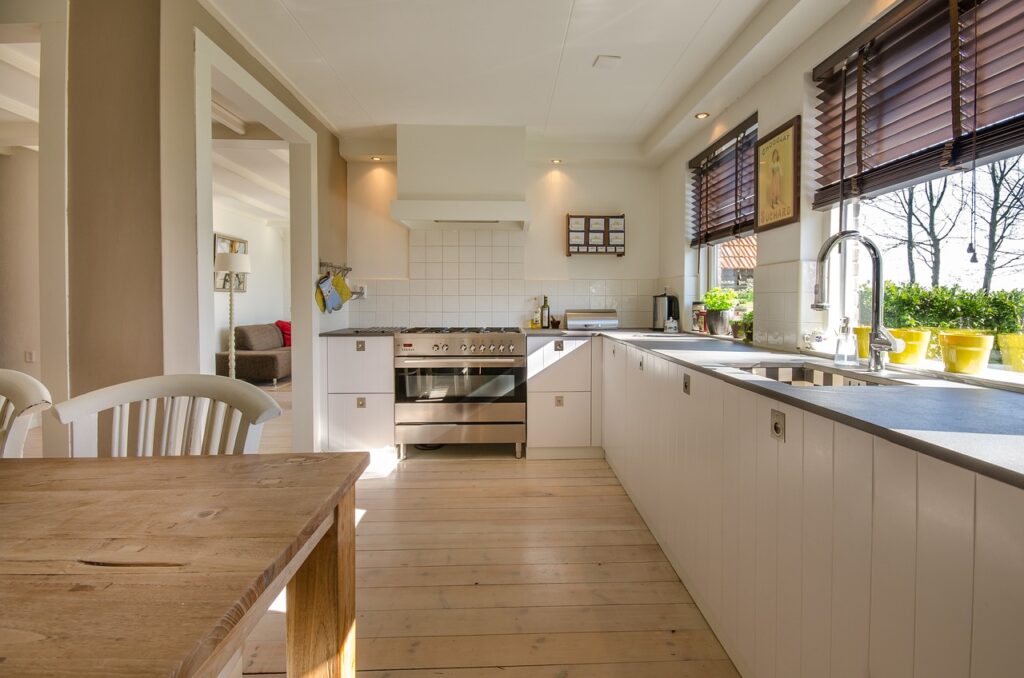
Open concept kitchens have become increasingly popular in Montgomery County homes for good reason. By removing walls and barriers between the kitchen and living areas, homeowners can create a more spacious and inviting atmosphere. This design approach allows for better flow between rooms and makes it easier to entertain guests while preparing meals.
Many homeowners in the area are drawn to open-concept kitchens because they align with modern lifestyles. Families can spend more time together, with parents keeping an eye on children while cooking or working in the kitchen. The increased natural light that often comes with removing walls can also make the space feel brighter and more welcoming.
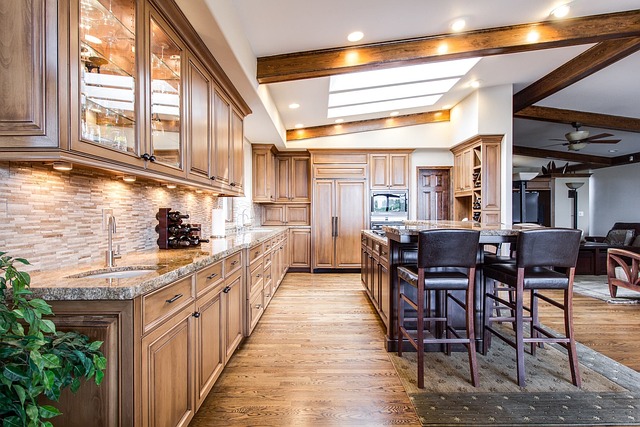
Before starting an open concept kitchen renovation in your Montgomery County home, it’s important to carefully plan the project. This involves assessing your current layout, determining which walls can be safely removed, and considering how the new space will function.
Take a close look at your existing kitchen and adjacent rooms. Which walls separate these spaces? Are they load-bearing walls that require special consideration? Understanding the structural elements of your home is crucial for a successful renovation.
Think about what you hope to achieve with your open-concept kitchen. Are you looking to improve traffic flow? Create more space for entertaining? Increase natural light? Having clear goals will help guide your design decisions throughout the renovation process.
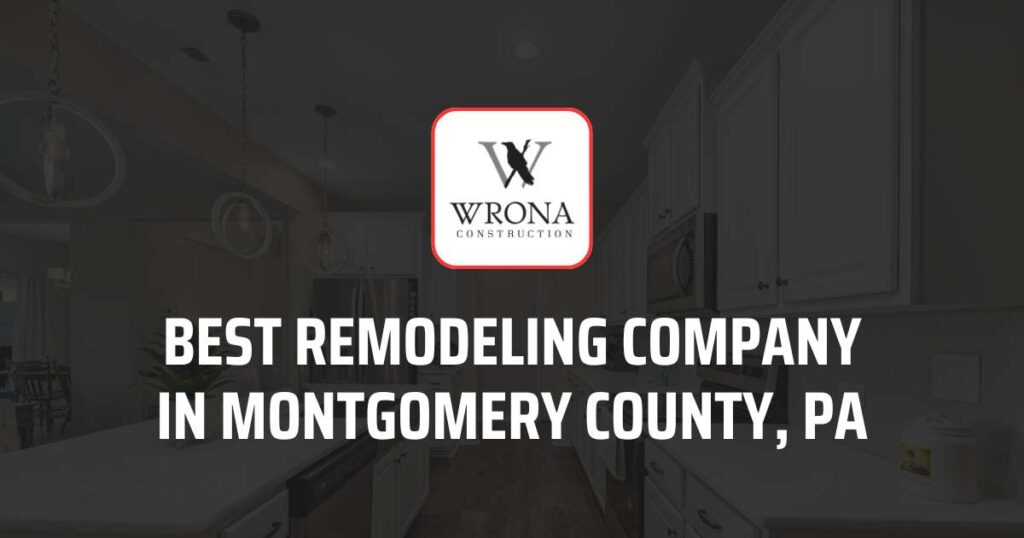
It’s wise to consult with experienced contractors and designers in Montgomery County who are familiar with local building codes and regulations. They can help you determine the feasibility of your plans and offer valuable insights into the renovation process.
Once you’ve decided to move forward with an open concept kitchen renovation, it’s time to focus on the design details. This is where you can personalize the space to fit your lifestyle and preferences.
Even in an open-concept layout, it’s important to maintain efficient work zones within the kitchen. Consider the classic kitchen triangle, which places the sink, stove, and refrigerator in a triangular arrangement for optimal workflow.
Many open-concept kitchens in Montgomery County homes feature a central island. This can serve as a natural divider between the kitchen and living areas while providing additional counter space, storage, and seating.
To create a unified look in your open-concept space, choose finishes that complement each other throughout the kitchen and adjacent areas. This might include coordinating cabinetry, flooring, and paint colors.
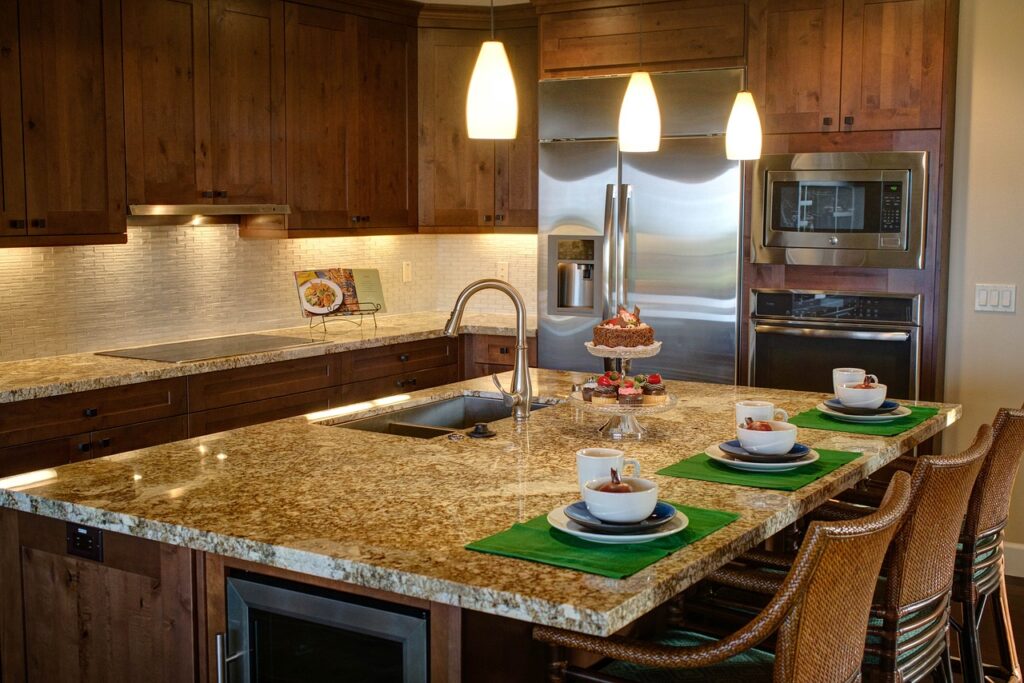
One of the biggest benefits of open-concept kitchen renovations is the potential to increase natural light in your home. Here are some ways to make the most of this:
Consider enlarging existing windows or adding new ones to bring more light into the space. This can help create a brighter, more inviting atmosphere.
Incorporate reflective surfaces like stainless steel appliances, glossy countertops, or mirrored backsplashes to help bounce light around the room.
If your home’s structure allows, installing skylights can dramatically increase the amount of natural light in your open-concept kitchen.
While open-concept kitchens offer many benefits, they can sometimes create acoustic challenges. Here are some strategies to manage sound in your newly renovated space:
Incorporate soft furnishings like rugs, curtains, and upholstered furniture to help absorb sound and reduce echo.
Consider using sound-absorbing materials on walls or ceilings to help control noise levels in the open space.
When selecting appliances for your open-concept kitchen, look for models designed to operate quietly to minimize disruption in the shared living space.
Removing walls and opening up your kitchen may require updates to your home’s systems. Here are some areas to consider:
You may need to adjust your heating, ventilation, and air conditioning systems to accommodate the new open layout. This might involve relocating vents or adding new ones to ensure even temperature distribution.
Opening up walls often requires relocating electrical outlets and light switches. This is an opportunity to update your electrical system and add new lighting fixtures to enhance the open-concept design.
If you’re moving kitchen fixtures like the sink or dishwasher, you’ll need to plan for plumbing changes. This might involve running new pipes or relocating existing ones.
With fewer walls for cabinets, storage can be a challenge in open-concept kitchens. Here are some creative solutions:
Make use of vertical space by installing floor-to-ceiling cabinets along one wall. This can provide ample storage without cluttering the open layout.
Incorporate hidden storage solutions like pull-out pantries, toe-kick drawers, or appliance garages to keep the space looking clean and uncluttered.
Choose furniture pieces that serve dual purposes, such as a kitchen island with built-in storage or a dining table with drawers.
While open-concept kitchens often feature open shelving, it’s important to balance this with closed storage to avoid a cluttered look. Here’s a breakdown of storage options:
| Storage Type | Pros | Cons |
|---|---|---|
| Open Shelving | Displays decorative items, easy access | Can look cluttered, and requires regular cleaning |
| Closed Cabinets | Hides clutter, protects items from dust | Can make space feel smaller, less accessible |
| Glass-Front Cabinets | Combines display and protection | Requires organization, shows interior |
| Pull-Out Storage | Maximizes space, improves accessibility | Can be more expensive to install |
Proper lighting is crucial in an open-concept kitchen to create ambiance and ensure functionality. Consider these lighting options:
While open-concept kitchens offer many benefits, they can also reduce privacy. Here are some ways to maintain privacy without compromising the open feel:
Incorporate partial walls or pony walls to create visual separation without fully closing off spaces.
Consider installing sliding doors or barn doors that can be closed when needed for privacy or noise control.
Use furniture arrangement, area rugs, or changes in flooring material to define separate areas within the open space.
Open-concept kitchen renovations can significantly impact your home’s resale value in Montgomery County. Here are some factors to consider:
Research current market trends in your area to ensure your renovation aligns with buyer preferences.
Invest in high-quality finishes and materials that will stand the test of time and appeal to potential buyers.
While the open concept is popular, consider ways to maintain some flexibility in the layout for future homeowners who may have different preferences.
Renovating your kitchen into an open-concept layout can be a significant investment. Here’s a breakdown of potential costs:
| Renovation Component | Estimated Cost Range |
|---|---|
| Wall Removal | $2,000 – $10,000 |
| Flooring | $5,000 – $15,000 |
| Cabinetry | $15,000 – $30,000 |
| Countertops | $3,000 – $10,000 |
| Appliances | $5,000 – $20,000 |
| Lighting | $2,000 – $5,000 |
| Labor | $20,000 – $40,000 |
Remember that these are rough estimates and actual costs can vary based on the specifics of your project and the current market in Montgomery County.
When planning your open-concept kitchen renovation in Montgomery County, it’s important to work with reputable local contractors. Here are some tips:
Ask for recommendations from friends and neighbors who have completed similar projects. Research online reviews and check with the Better Business Bureau.
Obtain quotes from at least three different contractors to compare prices and services.
Ensure that any contractor you consider is properly licensed and insured to work in Montgomery County.
Ask to see examples of the contractor’s past open-concept kitchen renovations to get a sense of their style and quality of work.
Renovating your kitchen into an open-concept layout can be a significant undertaking. Here are some steps to prepare:
Set up a temporary kitchen in another part of your home to use during the renovation.
Be prepared for dust and noise, especially during the wall removal phase. Consider staying elsewhere if possible during the most disruptive parts of the project.
Let your neighbors know about the upcoming renovation, especially if you live in a townhouse or apartment building.
Remove or secure any valuable items that might be damaged during the renovation process.
As your open-concept kitchen renovation nears completion, there are a few final touches to consider:
Incorporate personal elements like family photos, artwork, or heirloom pieces to make the space feel like home.
Spend time in your new open-concept kitchen to ensure the layout works well for your daily routines. Make any necessary adjustments before the project is fully complete.
Consider hosting a housewarming gathering to show off your new open-concept kitchen to friends and family.
Open-concept kitchen renovations can transform your Montgomery County home, creating a more spacious and inviting living area. With careful planning and attention to detail, you can create a beautiful and functional space that enhances your daily life and potentially increases your home’s value. For more information, you can visit our website or contact us.
