

Is your growing family struggling to find enough room at home? Custom home addition designs offer effective solutions to maximize your living area and improve your quality of life. This article will cover how to plan your home addition effectively, innovative design strategies, and key considerations for maintaining your home’s aesthetic. Readers will gain practical insights to transform their space and address the challenges that come with a lack of room. Engaging with this content will empower homeowners to create a home that feels comfortable and welcoming.
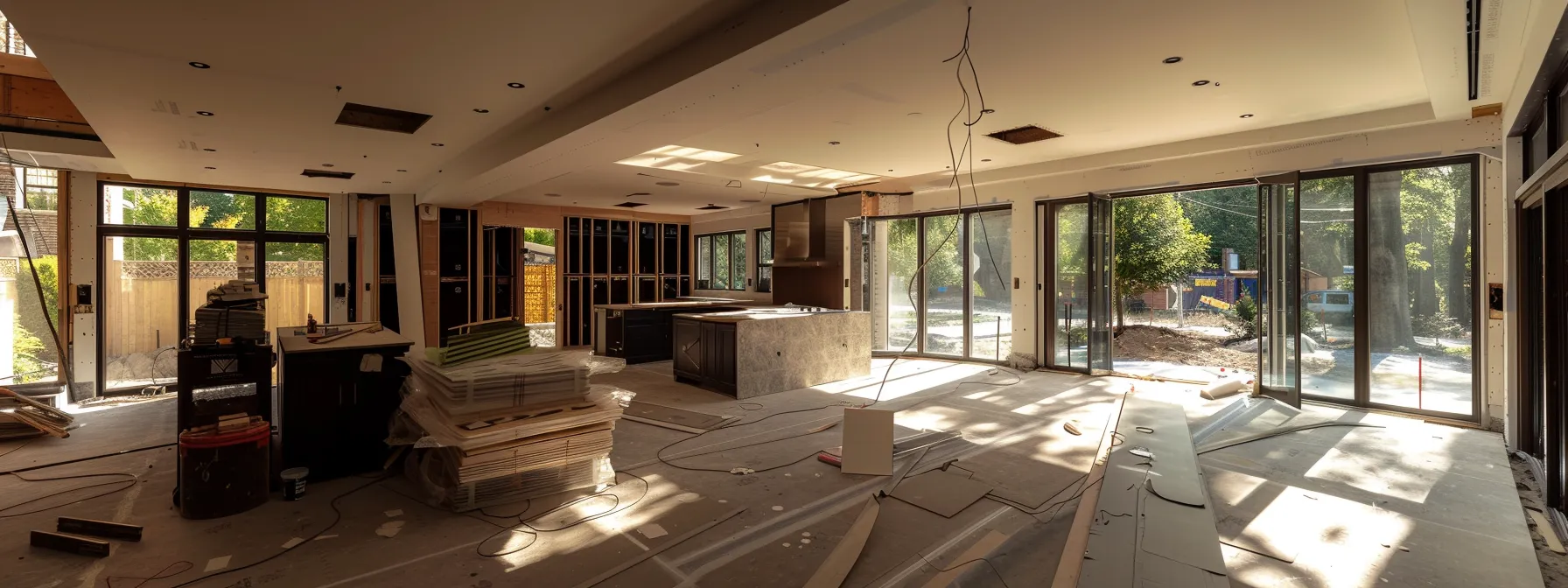
Understanding specific space needs and goals is essential when considering a custom home addition. Different types of additions, such as new bedrooms or finished basements, can provide valuable extra room. Evaluating the property’s layout and zoning regulations is crucial to a successful project. Custom design solutions offer many benefits, enhancing comfort and functionality in custom homes.
To effectively maximize space through custom home additions, understanding specific needs and goals is crucial. Homeowners should consider what functions they want the new space to serve, whether it’s an extra bedroom for growing children or a dedicated area for hobbies. Engaging professional remodeling services can help tailor a house remodel that aligns with these goals while considering aspects like budget and style preferences.
A thorough assessment of the property is equally important. This includes evaluating available space, zoning regulations, and the existing layout. Thoughtful planning ensures that the new cabinetry and features harmonize with the existing home aesthetics. A clear vision from the outset will guide homeowners through the home remodeling project, leading to a successful outcome and reinforcing the builder’s reputation for quality work.
When considering a custom home addition, homeowners can choose from several exciting options to maximize space and enhance functionality. Popular additions include new bedrooms that accommodate growing families, sunrooms that provide a bright and airy space, or finished basements that serve as versatile living areas. Each concept requires careful interior design to ensure that the new construction seamlessly integrates with the existing home layout.
Another valuable option is adding a home office, where homeowners can work productively while enjoying the comfort of their property. These additions not only improve the overall floor plan but also increase the home’s value. Collaborating with remodeling experts can help homeowners develop a tailored approach that includes thoughtful design elements and practical solutions to meet their specific needs:
Assessing the property’s layout and understanding zoning regulations is a critical step in any home remodeling project. Homeowners must pay attention to local codes that dictate where additions can be made and the necessary permits required. For instance, certain areas may not allow extensions close to property lines, affecting options for adding a bathroom or expanding existing space. Knowledge of these regulations can save time, effort, and potentially costly mistakes during the construction process.
Creativity plays a significant role in maximizing space while adhering to regulations. Homeowners may need to think outside the box to incorporate beauty and functionality into their designs without violating zoning laws. Collaborating with experienced professionals can provide valuable insights into how to enhance the home’s layout effectively. For example, they can help identify opportunities for moving walls or reconfiguring designs to accommodate a new kitchen or additional space without compromising compliance.
Custom design solutions for home additions offer numerous benefits, particularly when considering universal design principles. These approaches ensure that the new spaces are not only functional but can also accommodate all family members, regardless of their mobility over time. For example, creating a floor plan that incorporates wider doorways and accessible features enhances both usability and comfort, which is particularly valuable in a renovation aimed at increasing the home’s longevity and value.
Moreover, investing in custom room additions comes with the peace of mind provided by a solid warranty. This assurance protects homeowners from potential issues, ensuring the quality and craftsmanship of the work performed. With a bespoke approach, each renovation project can be tailored to address specific needs, ultimately leading to enhanced satisfaction and enjoyment of the newly designed space, making it a wise choice for any family looking to maximize their living area.
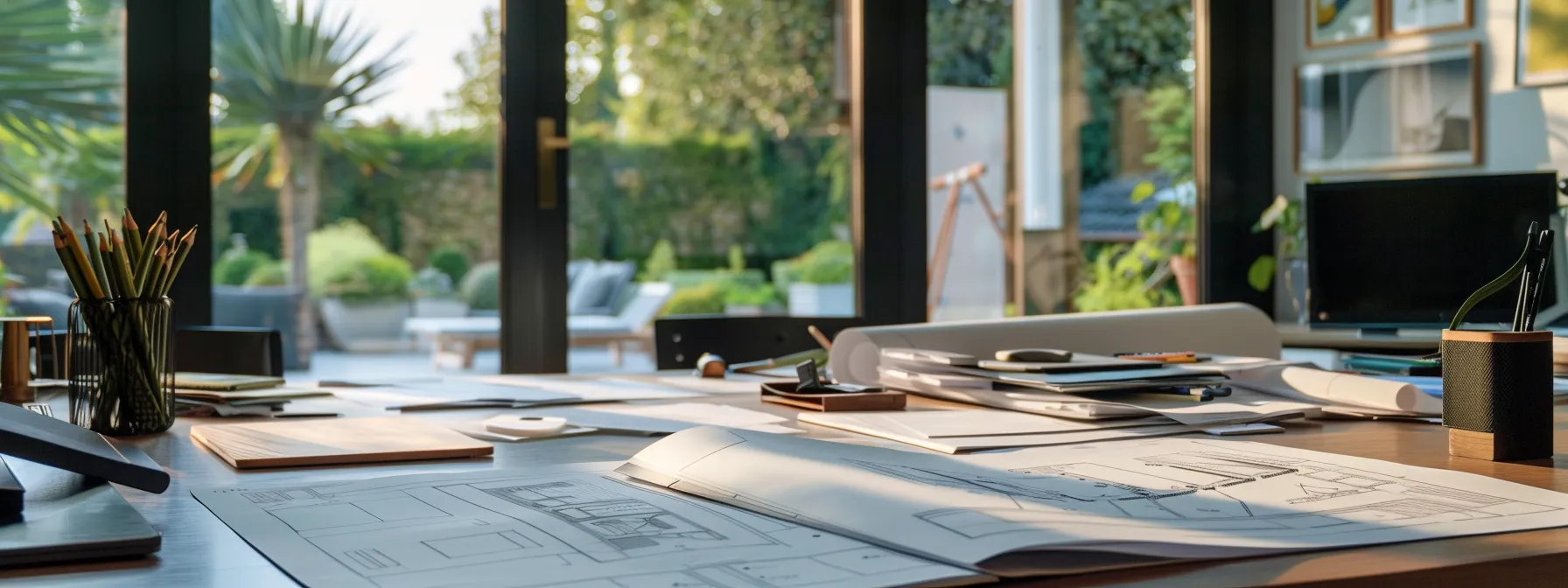
Effective planning is essential for successful home additions that maximize space. Homeowners should develop a comprehensive design concept that incorporates their specific needs while considering green building practices. Establishing a realistic budget and timeline ensures the project remains feasible. Collaborating with professionals fosters clear communication, leading to optimal results that enhance both comfort and functionality in the newly designed room.
Developing a comprehensive design concept is crucial when planning a home addition to maximize space effectively. Homeowners should focus on their specific needs and desires, incorporating elements such as a sunroom that brings natural light indoors while creating a welcoming atmosphere. Engaging with design build professionals can ensure that the renovation not only reflects personal pride in the home but also aligns with environmentally friendly practices, reducing the project’s overall footprint.
It is essential to consider how the new space will integrate with the existing structure, promoting a seamless flow throughout the home. A well-thought-out design plan can address potential pain points, such as maximizing functionality and comfort, while enhancing property value. By collaborating with skilled remodeling experts, homeowners can confidently create a space that serves their lifestyle and captures their vision, making the most of their custom home addition.
Establishing a realistic budget and timeline is essential for any home addition project. Homeowners must work closely with design services to outline all anticipated costs, including materials, labor, and design fees. By taking time to thoroughly review project management options at the outset, it is possible to avoid unexpected expenses and ensure that the home remodel aligns with financial goals.
Furthermore, a clear timeline is crucial to keeping the home addition on track. Homeowners should collaborate with construction management professionals to develop a schedule that considers factors such as permitting, construction phases, and inspections. Setting achievable milestones helps in maintaining focus and allows for adjustments if challenges arise, ultimately leading to a successful and efficient renovation process.
Collaborating with experts is essential for homeowners seeking optimal results in their custom home remodeling projects. These professionals bring valuable insights regarding energy efficiency, proper lighting, and innovative design elements that maximize the use of space. By engaging experienced designers and builders, homeowners can ensure that their additions are not only aesthetically pleasing but also functional and aligned with modern building standards.
Professional collaboration can simplify the complexities often associated with home remodeling projects. Experts can help identify opportunities for improved energy use through strategic placement of windows that enhance natural lighting. This thoughtful approach contributes significantly to creating comfortable and practical spaces that meet the homeowner’s vision while adhering to all regulatory requirements.
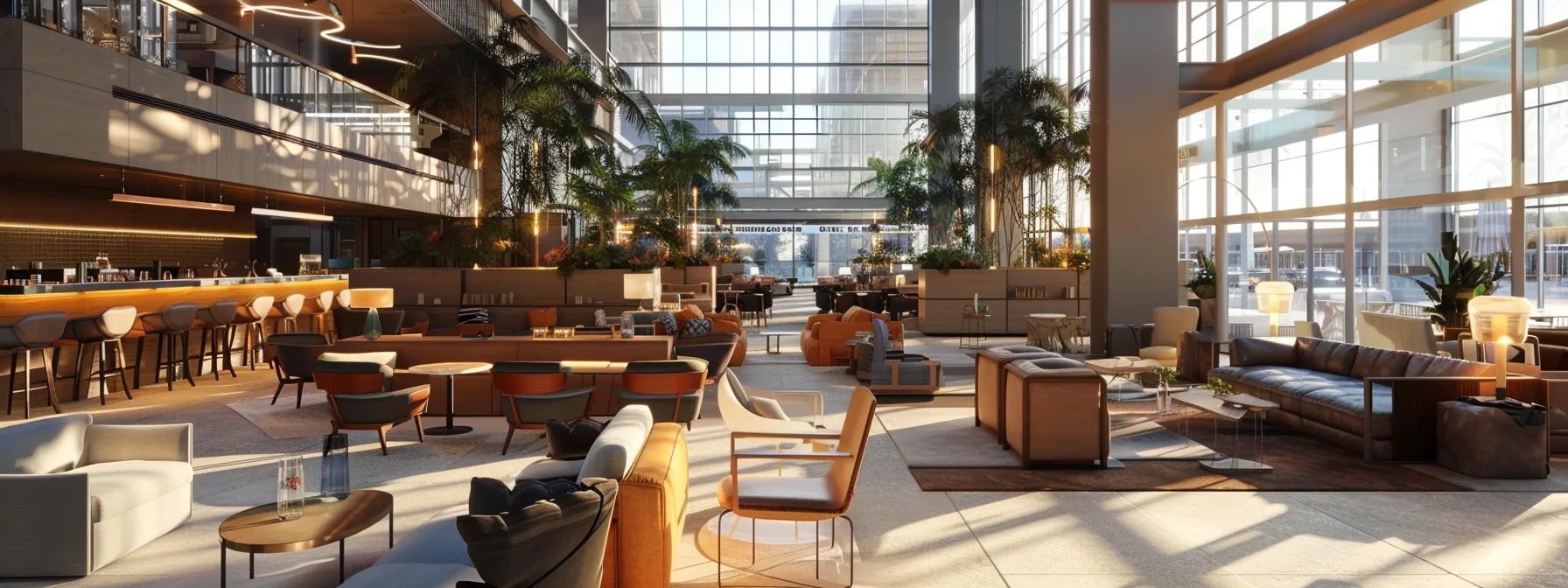
Utilizing open concept layouts can create a spacious feel, making homes more inviting and functional. Integrating multi-functional spaces increases utility, allowing areas to serve multiple purposes. Additionally, incorporating natural light through windows and skylights enhances ambiance and energy efficiency. These innovative design strategies highlight the expertise of a general contractor in maximizing space through thoughtful, practical solutions.
Utilizing open concept layouts in home additions can significantly enhance the feeling of space and warmth within a home. By removing walls between common areas, such as kitchens, dining rooms, and living rooms, homeowners can create a cohesive flow that promotes interaction and connectivity among family members. This approach not only maximizes usable space but also makes rooms appear larger and brighter, catering to the modern homeowner’s desire for airy living environments.
Moreover, open concept designs allow for greater flexibility in furniture arrangement and multifunctional spaces. Homeowners can easily configure areas to suit their needs, whether hosting gatherings or enjoying quiet family time. Through thoughtful planning and professional remodeling services, these layouts can incorporate features such as strategically placed islands or built-in storage, maintaining functionality while enhancing aesthetic appeal in the custom home addition.
Integrating multi-functional spaces into custom home addition designs allows homeowners to maximize usable area while meeting diverse needs. For example, a spare bedroom can double as a home office or guest room, providing flexibility for changing lifestyles. This approach not only enhances functionality but significantly contributes to the overall appeal and value of the home.
Moreover, multi-functional spaces can streamline daily activities and reduce clutter. Homeowners can incorporate built-in storage solutions, such as shelving or cabinets, into these areas to keep them organized. This thoughtful design strategy ensures that each space serves multiple purposes, catering to the dynamic needs of a modern household:
Incorporating natural light through strategically placed windows and skylights can significantly enhance the ambiance of custom home additions. Ample daylight creates a warm and inviting environment, making spaces feel larger and more open. Homeowners can benefit from energy savings by reducing reliance on artificial lighting, which is not only eco-friendly but can also lower utility bills.
Furthermore, thoughtful integration of windows and skylights not only brightens a space but also provides stunning views of the outdoors, fostering a connection between the interior and the surrounding landscape. Professional designers can assist in selecting the right styles and placements that align with the overall aesthetic of the home while maximizing the benefits of natural light. This approach is crucial for enhancing comfort and functionality in any custom home enhancement project.
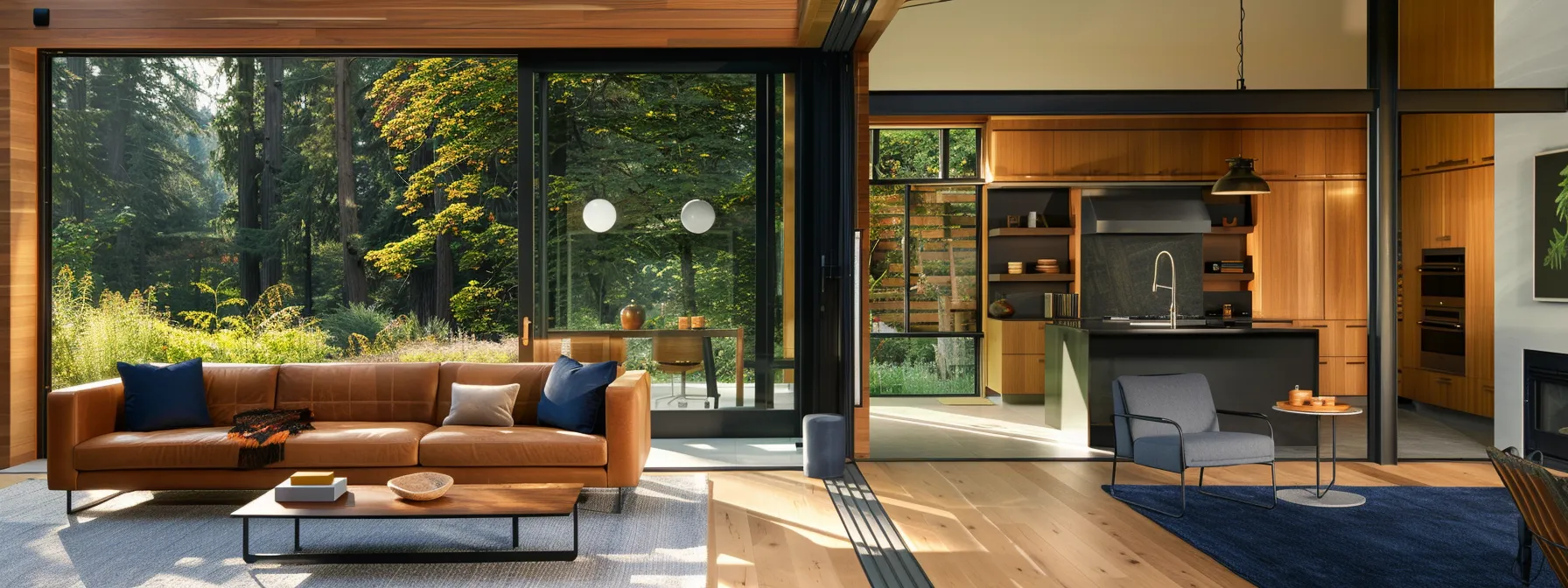
Choosing space-efficient furniture and innovative storage solutions is essential for maximizing usable space within custom home additions. Enhancing outdoor living areas can also create additional room while prioritizing accessibility and flow in design ensures comfortable movement throughout the space. Each of these considerations will be explored, providing practical insights to optimize design and functionality for homeowners.
Choosing space-efficient furniture is vital for maximizing room in custom home additions. Items like multi-functional sofas or ottomans with hidden storage can help homeowners make the most of available space while keeping the area organized. By selecting pieces that serve multiple purposes, homeowners can ensure their new spaces remain functional and uncluttered.
Incorporating innovative storage solutions can further optimize space in custom home designs. For instance, built-in shelves and wall-mounted organizers can utilize vertical areas, freeing up floor space for other uses. By focusing on clever storage options, homeowners can create environments that are not only aesthetically pleasing but also practical, addressing everyday needs effectively.
Enhancing outdoor living areas can significantly increase usable space, providing homeowners with additional options for relaxation and entertainment. Features such as patios, decks, and outdoor kitchens not only expand functional space but also create a seamless connection between indoor and outdoor environments. This additional area can serve various purposes, from hosting gatherings to enjoying quiet evenings under the stars.
Incorporating elements like pergolas or shaded seating areas maximizes comfort while making outdoor spaces more inviting year-round. Homeowners can benefit greatly from integrating landscaping designs that complement their outdoor features, enhancing overall aesthetics and value. By prioritizing outdoor living areas, homeowners can effectively transform their properties into versatile sanctuaries that accommodate their lifestyle needs:
Prioritizing accessibility and flow is vital in custom home addition designs, as it directly impacts how residents engage with their space. Homeowners should consider features such as wide doorways and open pathways to accommodate ease of movement throughout the home. By integrating these elements, they can create an environment that promotes comfort and functionality for all family members, especially those with mobility concerns.
Moreover, a well-planned layout enhances the overall flow of a home. Homeowners can benefit from strategically positioning common areas, such as kitchens and living rooms, to allow for seamless transitions between spaces. This thoughtful organization not only maximizes usability but also fosters an inviting atmosphere, making gatherings and daily activities more enjoyable and efficient.

This section highlights effective small space solutions that deliver big results, showcasing remarkable renovations that have increased home value. Readers will gain insights from diverse home addition projects, illustrating different approaches and lessons learned. Each case study emphasizes practical implications and expert strategies that contribute to maximizing space through custom designs, ensuring readers are informed and inspired for their own home additions.
In a recent home addition project, a Narberth family transformed a tiny, unused attic space into a home office and reading nook. By opting for built-in shelves and a fold-down desk, they maximized functionality without compromising the overall aesthetic of their home. This innovative solution not only improved their living area but also provided a dedicated workspace that enhances productivity.
Another successful case involved a homeowner converting a small section of their living room into a multipurpose area. By integrating a pull-out dining table and compact seating, the space now serves as both a cozy entertainment zone and an area for family meals. This approach highlights the importance of flexibility in custom design, allowing families to adapt their environments to suit changing needs:
Homeowners often seek custom home addition designs that enhance both usability and property value. One notable renovation involved transforming a seldom-used attic into a productive home office and cozy reading nook. This project not only maximized space but also aligned with the homeowner’s need for a dedicated workspace, ultimately resulting in a significant increase in property value due to the additional functional square footage.
Another exemplary case highlighted a savvy homeowner who converted a small section of their living room into a versatile multipurpose area. This renovation featured a pull-out dining table and compact seating, allowing the area to serve as an entertainment zone and dining space. Such improvements not only optimized functionality but also made the home more attractive to potential buyers, showcasing how thoughtful design directly contributes to increased home value.
One essential lesson learned from various home addition projects is the importance of flexibility in design. Homeowners have found that incorporating adaptable spaces allows them to address changing needs over time. For instance, a room initially designed as a nursery can later transition into a study or guest room, maximizing the home’s functionality.
Another valuable insight focuses on the significance of effective communication with remodeling professionals. Successful projects often involved homeowners maintaining open dialogue regarding their goals and preferences, ensuring that the final design catered to their vision. This collaboration leads to tailored solutions that enhance comfort and usability. Here are key takeaways from these experiences:
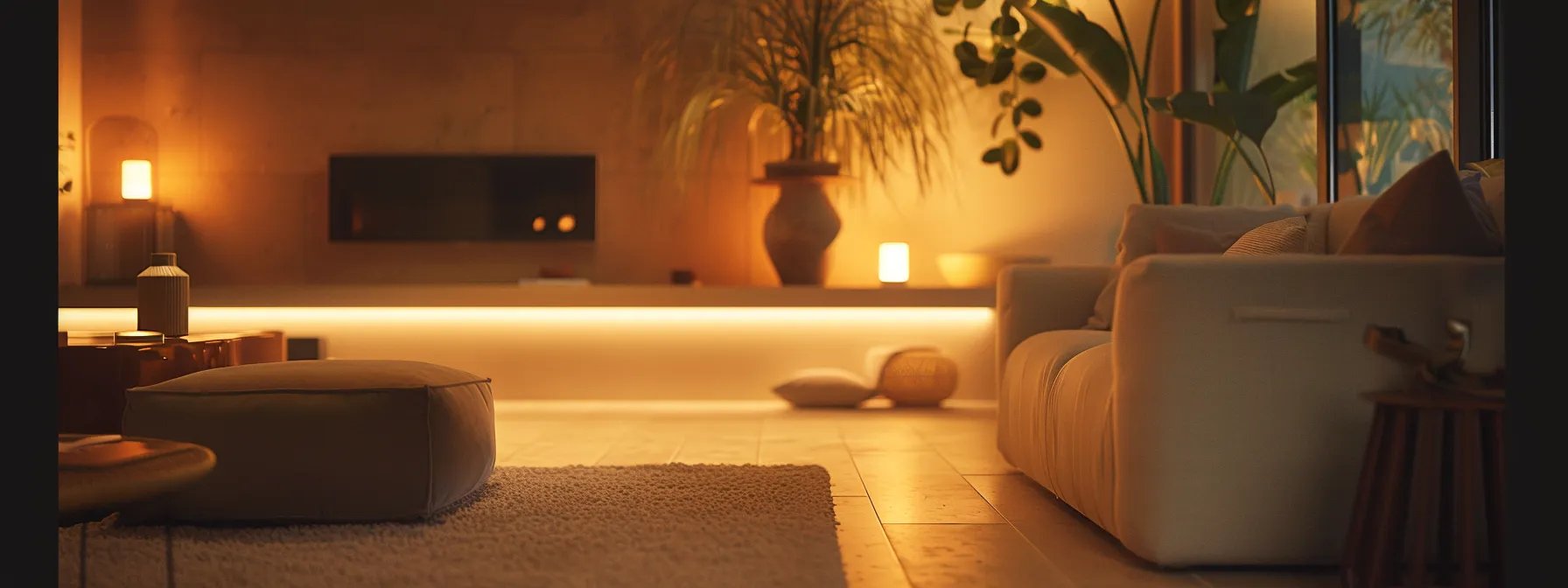
Ensuring design continuity and cohesion is essential after a custom home addition to maintain aesthetic appeal. Updating existing spaces to complement the new area enhances the overall look while increasing property value. Regular maintenance tips will help preserve the new and existing elements, ensuring longevity. These approaches provide practical insights for homeowners looking to seamlessly integrate their additions into their homes.
Ensuring design continuity and cohesion after a custom home addition is vital for maintaining the overall aesthetic of the property. Homeowners should carefully select materials and color palettes that reflect the existing home style, fostering a seamless transition between new and old elements. For example, matching the siding or roofing of an addition to the original structure not only enhances visual appeal but also reinforces the home’s architectural integrity.
Incorporating similar design features, such as window styles or trim work, can further unify the appearance of the home. This attention to detail helps prevent the addition from appearing as an afterthought and strengthens the property’s overall value. Collaborating with skilled professionals can guide homeowners in making choices that blend new spaces harmoniously with existing ones, providing satisfaction and enhancing livability.
Updating existing spaces is essential for maintaining a cohesive aesthetic after a custom home addition. Homeowners should consider refreshing paint colors, flooring materials, and decorative elements in areas adjacent to the new addition. Matching finishes and styles helps create a seamless transition, enhancing the overall appeal while also contributing to the home’s value.
For example, if a homeowner adds a modern sunroom, updating the kitchen or living room with similar design features can unify the entire space. This may involve incorporating consistent cabinetry, light fixtures, or trim throughout the affected areas. By thoughtfully blending these elements, homeowners can achieve a harmonious look that satisfies both personal preferences and architectural integrity.
Regular maintenance is crucial for preserving the beauty and functionality of custom home additions, ensuring they remain an asset to the property over time. Homeowners should routinely check for any signs of wear or damage, such as cracks in walls or water damage, addressing these issues promptly to prevent further deterioration. Simple actions like cleaning gutters and inspecting roofing can enhance longevity and maintain aesthetic appeal, keeping the home looking its best.
A proactive approach to maintenance not only protects the home’s value but also enhances the comfort of the living spaces. For instance, regular inspections of windows and doors can prevent drafts and energy loss, contributing to an efficient home environment. Engaging with professional services for routine checks offers peace of mind and ensures that all elements are functioning properly, allowing homeowners to enjoy their custom spaces for years to come.
Maximizing space with custom home addition designs is essential for creating a functional and comfortable living environment. Homeowners can enhance their properties by assessing their specific needs, exploring different types of additions, and collaborating with professional remodelers. Integrating natural light, prioritizing accessibility, and utilizing open layouts further amplify usability and aesthetic appeal. By investing in thoughtful designs, homeowners not only increase their living space but also elevate their property’s overall value and enjoyment.
